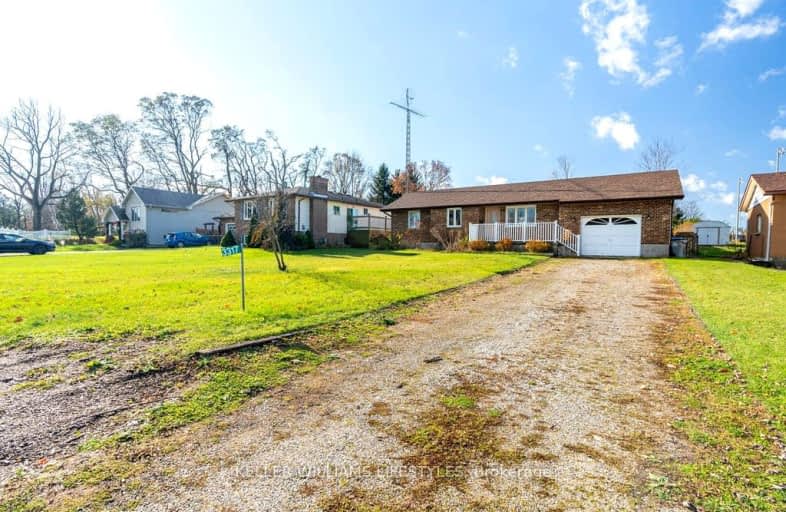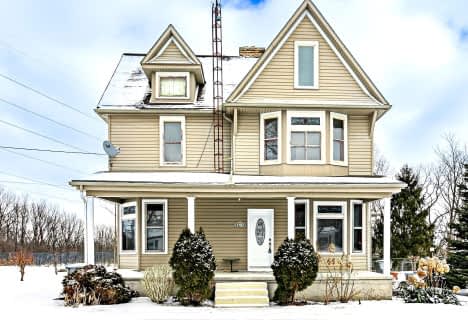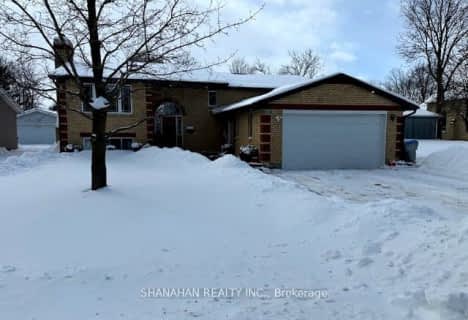Car-Dependent
- Most errands require a car.
Somewhat Bikeable
- Most errands require a car.

St Charles Separate School
Elementary: CatholicMosa Central Public School
Elementary: PublicSt Peter Canisius Catholic School
Elementary: CatholicEast Lambton Elementary School
Elementary: PublicBrooke Central School
Elementary: PublicEkcoe Central School
Elementary: PublicGlencoe District High School
Secondary: PublicWest Elgin Secondary School
Secondary: PublicHoly Cross Catholic Secondary School
Secondary: CatholicNorth Lambton Secondary School
Secondary: PublicLambton Central Collegiate and Vocational Institute
Secondary: PublicStrathroy District Collegiate Institute
Secondary: Public-
Campbell a W Conservation Area
RR 6, Alvinston ON N0N 1A0 0.66km -
A.W. Campbell Conservation Area
8477 Shiloh Line, Glencoe ON N0N 1A0 2.8km -
Glencoe Park & Playground
Andersen Ave (at Ewen Ave), Glencoe ON 15.7km
-
BMO Bank of Montreal
3236 River St, Alvinston ON N0N 1A0 0.57km -
BMO Bank of Montreal
5282 Nauvoo Rd, Watford ON N0M 2S0 13.62km -
Libro Financial Group
5307 Nauvoo Rd, Watford ON N0M 2S0 13.8km
- — bath
- — bed
- — sqft
3272 Walnut Street, Brooke-Alvinston, Ontario • N0N 1A0 • Brooke Alvinston
- 2 bath
- 4 bed
- 2000 sqft
3192 River Street, Brooke-Alvinston, Ontario • N0N 1A0 • Brooke Alvinston
- 2 bath
- 3 bed
- 1100 sqft
3120 Broadway Street, Brooke-Alvinston, Ontario • N0N 1A0 • Brooke Alvinston






