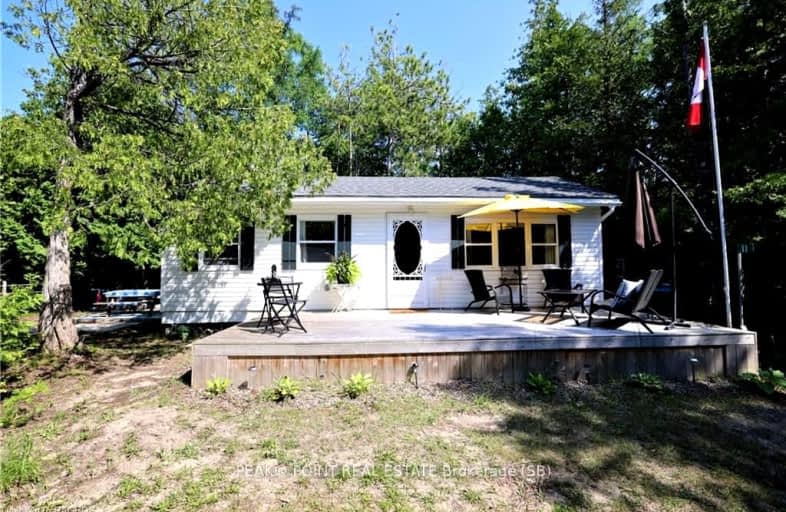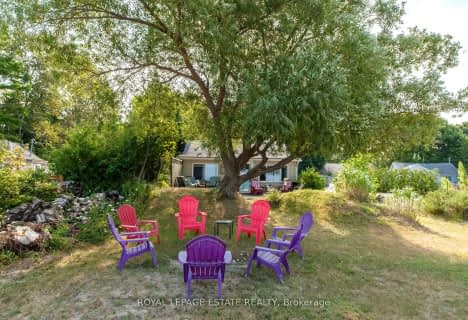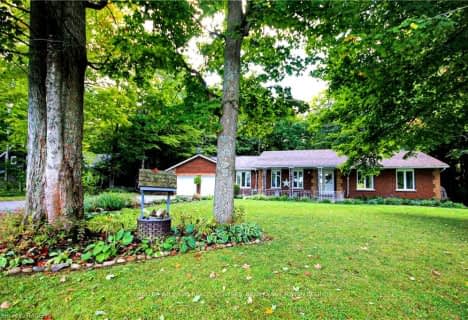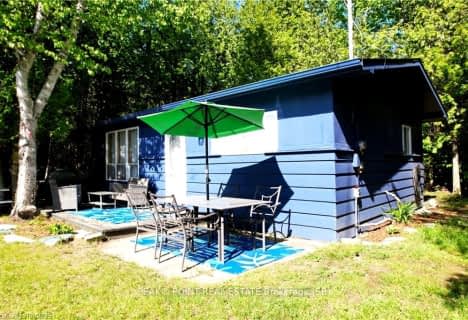Car-Dependent
- Almost all errands require a car.
Somewhat Bikeable
- Most errands require a car.

Amabel-Sauble Community School
Elementary: PublicG C Huston Public School
Elementary: PublicArran Tara Elementary School
Elementary: PublicHepworth Central Public School
Elementary: PublicPeninsula Shores District School
Elementary: PublicNorthport Elementary School
Elementary: PublicÉcole secondaire catholique École secondaire Saint-Dominique-Savio
Secondary: CatholicBruce Peninsula District School
Secondary: PublicPeninsula Shores District School
Secondary: PublicSaugeen District Secondary School
Secondary: PublicSt Mary's High School
Secondary: CatholicOwen Sound District Secondary School
Secondary: Public





