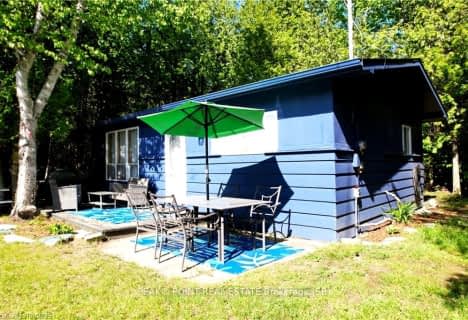
Amabel-Sauble Community School
Elementary: Public
5.33 km
G C Huston Public School
Elementary: Public
14.04 km
Arran Tara Elementary School
Elementary: Public
16.74 km
Hepworth Central Public School
Elementary: Public
11.38 km
Peninsula Shores District School
Elementary: Public
18.08 km
Northport Elementary School
Elementary: Public
19.53 km
École secondaire catholique École secondaire Saint-Dominique-Savio
Secondary: Catholic
28.03 km
Bruce Peninsula District School
Secondary: Public
42.35 km
Peninsula Shores District School
Secondary: Public
18.12 km
Saugeen District Secondary School
Secondary: Public
20.92 km
St Mary's High School
Secondary: Catholic
27.17 km
Owen Sound District Secondary School
Secondary: Public
25.49 km

