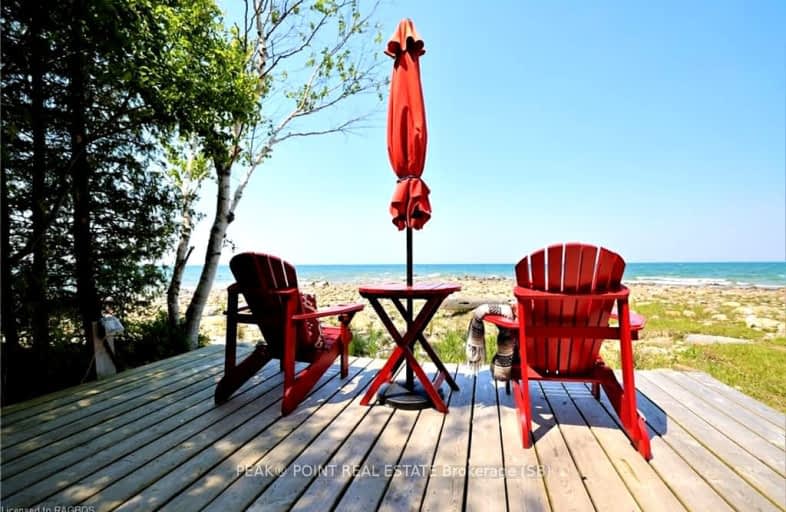
Amabel-Sauble Community School
Elementary: Public
9.23 km
St Joseph's School
Elementary: Catholic
16.85 km
G C Huston Public School
Elementary: Public
10.05 km
Hepworth Central Public School
Elementary: Public
14.58 km
Northport Elementary School
Elementary: Public
15.56 km
Port Elgin-Saugeen Central School
Elementary: Public
17.11 km
École secondaire catholique École secondaire Saint-Dominique-Savio
Secondary: Catholic
29.80 km
Bruce Peninsula District School
Secondary: Public
45.87 km
Peninsula Shores District School
Secondary: Public
22.12 km
Saugeen District Secondary School
Secondary: Public
16.96 km
St Mary's High School
Secondary: Catholic
29.07 km
Owen Sound District Secondary School
Secondary: Public
27.24 km


