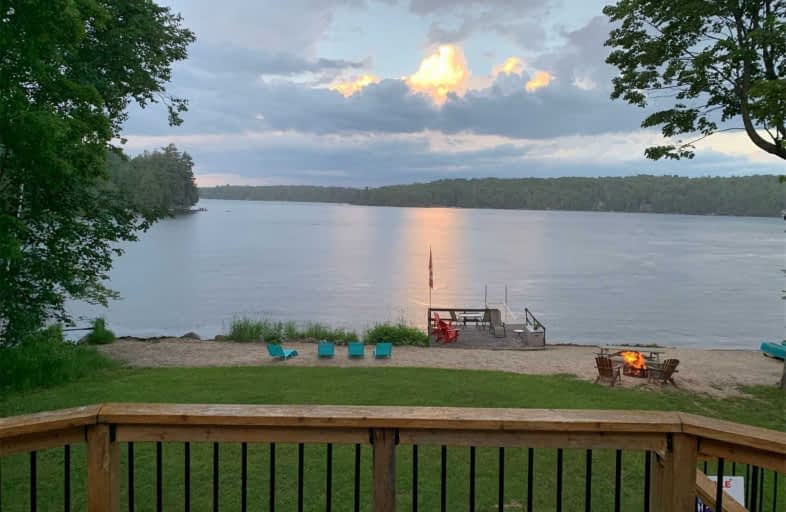Sold on May 23, 2020
Note: Property is not currently for sale or for rent.

-
Type: Detached
-
Style: Bungalow-Raised
-
Size: 2500 sqft
-
Lot Size: 186 x 399 Feet
-
Age: 31-50 years
-
Taxes: $3,543 per year
-
Days on Site: 29 Days
-
Added: Apr 24, 2020 (4 weeks on market)
-
Updated:
-
Last Checked: 2 months ago
-
MLS®#: X4748283
-
Listed By: Right at home realty inc., brokerage
Turn-Key! Private Waterfront 4Season Home On Pristine Horn Lake. 186' Frontage Big Views, Walk-In Sandy Beach, Dock, Gently Sloping Grass Area, Composite Deck. Newer Gourmet Kitchen Stainless Steel + Integrated Appliances, Laundry, Lower Rec Rm W/Bar, Woodstove, Cedarmuskokarm- All With Lake Views! Det Dbl Car Garage (24X24) + Sheds. Tons Of Parking! Back Up Generator! Propane Central Heat,Ac.2700 Sf. Vacant/Contactless - Must Sign Covid-19 Consent < Viewing.
Extras
Seller Is Listing Broker. Newer Hvac(Propane Furnace/Forced Air),Electric,Plumbing,Steelroof,Well Water. 2nd Fridge+Chest Freezer, Workshop. <10Min Hwy11/Town. 4Season Rd. Trailer On Property Can Be Used As Bunkie! Includes Pin 520790053
Property Details
Facts for 1539 South Horn Lake Road, Burk's Falls
Status
Days on Market: 29
Last Status: Sold
Sold Date: May 23, 2020
Closed Date: Jun 18, 2020
Expiry Date: Sep 24, 2020
Sold Price: $730,000
Unavailable Date: May 23, 2020
Input Date: Apr 24, 2020
Prior LSC: Listing with no contract changes
Property
Status: Sale
Property Type: Detached
Style: Bungalow-Raised
Size (sq ft): 2500
Age: 31-50
Area: Burk's Falls
Availability Date: Flex 30/60/90
Inside
Bedrooms: 4
Bathrooms: 2
Kitchens: 1
Rooms: 14
Den/Family Room: Yes
Air Conditioning: Central Air
Fireplace: Yes
Laundry Level: Lower
Central Vacuum: Y
Washrooms: 2
Utilities
Electricity: Yes
Building
Basement: Fin W/O
Heat Type: Forced Air
Heat Source: Propane
Exterior: Alum Siding
Elevator: N
Water Supply Type: Drilled Well
Water Supply: Well
Special Designation: Unknown
Other Structures: Garden Shed
Parking
Driveway: Private
Garage Spaces: 2
Garage Type: Detached
Covered Parking Spaces: 8
Total Parking Spaces: 10
Fees
Tax Year: 2020
Tax Legal Description: Pcl 21047 Sec Ss; Blk A Pl M156; Magnetawan
Taxes: $3,543
Highlights
Feature: Beach
Feature: Clear View
Feature: Lake/Pond
Feature: Sloping
Feature: Waterfront
Feature: Wooded/Treed
Land
Cross Street: Hwy 11, Exit261 - S
Municipality District: Burk's Falls
Fronting On: East
Parcel Number: 520790055
Pool: None
Sewer: Septic
Lot Depth: 399 Feet
Lot Frontage: 186 Feet
Lot Irregularities: (Irreg.)
Acres: .50-1.99
Zoning: Residential
Waterfront: Direct
Water Body Name: Horn
Water Body Type: Lake
Water Frontage: 56.7
Access To Property: Yr Rnd Municpal Rd
Water Features: Beachfront
Water Features: Boat Launch
Shoreline: Sandy
Shoreline: Shallow
Shoreline Exposure: Ne
Alternative Power: Generator-Wired
Rural Services: Electrical
Rural Services: Internet High Spd
Rooms
Room details for 1539 South Horn Lake Road, Burk's Falls
| Type | Dimensions | Description |
|---|---|---|
| Living Main | 5.30 x 4.57 | W/O To Deck, Overlook Water, Open Concept |
| Dining Main | 3.35 x 3.65 | Overlook Water, Open Concept |
| Kitchen Main | 3.41 x 3.53 | Centre Island, Family Size Kitchen, Open Concept |
| Other Main | 2.56 x 3.74 | Combined W/Kitchen, Pantry, B/I Microwave |
| Master Main | 3.04 x 4.57 | Overlook Water, W/I Closet, B/I Closet |
| 2nd Br Main | 2.68 x 3.65 | B/I Closet, Window |
| 3rd Br Main | 2.74 x 3.65 | B/I Closet, Window |
| 4th Br Lower | 2.74 x 3.57 | Closet, Window |
| Bathroom Lower | 1.52 x 3.65 | Closet, Combined W/Laundry, Laundry Sink |
| Rec Lower | 5.18 x 8.99 | Wood Stove, Dry Bar, Overlook Water |
| Sunroom Lower | 2.13 x 6.64 | Overlook Water, W/O To Yard, Sliding Doors |
| Workshop Lower | 3.32 x 4.54 |
| XXXXXXXX | XXX XX, XXXX |
XXXX XXX XXXX |
$XXX,XXX |
| XXX XX, XXXX |
XXXXXX XXX XXXX |
$XXX,XXX | |
| XXXXXXXX | XXX XX, XXXX |
XXXXXXX XXX XXXX |
|
| XXX XX, XXXX |
XXXXXX XXX XXXX |
$XXX,XXX | |
| XXXXXXXX | XXX XX, XXXX |
XXXXXXX XXX XXXX |
|
| XXX XX, XXXX |
XXXXXX XXX XXXX |
$XXX,XXX |
| XXXXXXXX XXXX | XXX XX, XXXX | $730,000 XXX XXXX |
| XXXXXXXX XXXXXX | XXX XX, XXXX | $749,900 XXX XXXX |
| XXXXXXXX XXXXXXX | XXX XX, XXXX | XXX XXXX |
| XXXXXXXX XXXXXX | XXX XX, XXXX | $774,900 XXX XXXX |
| XXXXXXXX XXXXXXX | XXX XX, XXXX | XXX XXXX |
| XXXXXXXX XXXXXX | XXX XX, XXXX | $989,000 XXX XXXX |

Land of Lakes Senior Public School
Elementary: PublicWhitestone Lake Central School
Elementary: PublicMagnetawan Central Public School
Elementary: PublicSouth River Public School
Elementary: PublicSundridge Centennial Public School
Elementary: PublicEvergreen Heights Education Centre
Elementary: PublicSt Dominic Catholic Secondary School
Secondary: CatholicAlmaguin Highlands Secondary School
Secondary: PublicWest Ferris Secondary School
Secondary: PublicBracebridge and Muskoka Lakes Secondary School
Secondary: PublicHuntsville High School
Secondary: PublicTrillium Lakelands' AETC's
Secondary: Public

