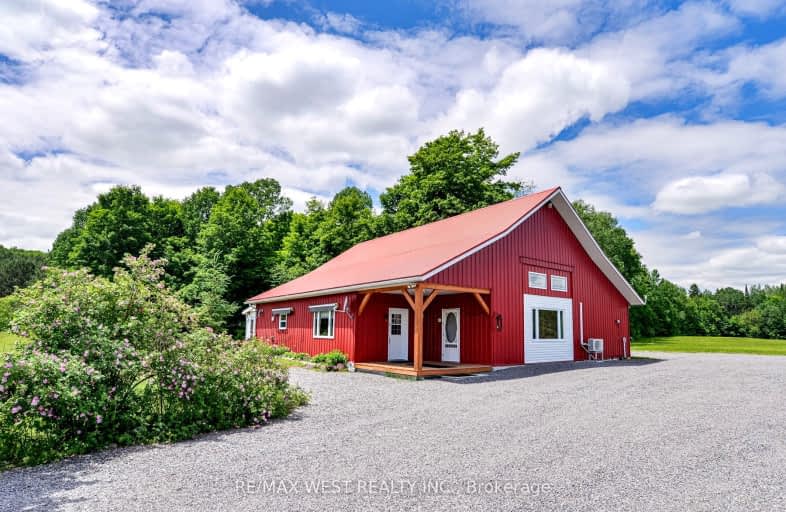Car-Dependent
- Almost all errands require a car.
0
/100
Somewhat Bikeable
- Almost all errands require a car.
16
/100

Land of Lakes Senior Public School
Elementary: Public
6.35 km
Magnetawan Central Public School
Elementary: Public
19.63 km
South River Public School
Elementary: Public
31.20 km
Sundridge Centennial Public School
Elementary: Public
23.74 km
Saint Mary's School
Elementary: Catholic
29.83 km
Evergreen Heights Education Centre
Elementary: Public
8.61 km
St Dominic Catholic Secondary School
Secondary: Catholic
58.01 km
Almaguin Highlands Secondary School
Secondary: Public
31.47 km
Parry Sound High School
Secondary: Public
52.52 km
Bracebridge and Muskoka Lakes Secondary School
Secondary: Public
55.69 km
Huntsville High School
Secondary: Public
31.45 km
Trillium Lakelands' AETC's
Secondary: Public
58.49 km
-
Algonquin Permit Office, Kearney
Kearney ON 15.87km -
Kearney Lions Park
Kearney ON 16.2km -
Muskoka Agility Dogs
Old Centurion Rd, Huntsville ON 20.7km
-
RBC Royal Bank
189 Ontario St, Burk's Falls ON P0A 1C0 6.71km -
Kawartha Credit Union
186 Ontario St, Burk's Falls ON P0A 1C0 6.72km -
Kawartha Credit Union
56G Hwy 518 E, Emsdale ON P0A 1J0 9.62km



