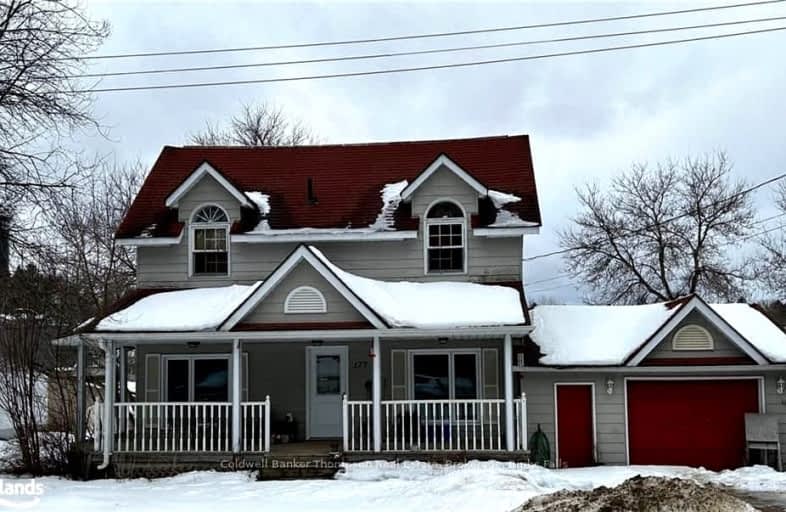Car-Dependent
- Most errands require a car.
45
/100
Somewhat Bikeable
- Most errands require a car.
31
/100

Land of Lakes Senior Public School
Elementary: Public
0.67 km
Magnetawan Central Public School
Elementary: Public
18.91 km
South River Public School
Elementary: Public
24.36 km
Sundridge Centennial Public School
Elementary: Public
16.86 km
Saint Mary's School
Elementary: Catholic
34.89 km
Evergreen Heights Education Centre
Elementary: Public
10.80 km
St Dominic Catholic Secondary School
Secondary: Catholic
64.27 km
Almaguin Highlands Secondary School
Secondary: Public
24.59 km
West Ferris Secondary School
Secondary: Public
73.08 km
Bracebridge and Muskoka Lakes Secondary School
Secondary: Public
62.06 km
Huntsville High School
Secondary: Public
36.33 km
Trillium Lakelands' AETC's
Secondary: Public
64.84 km
-
Algonquin Permit Office, Kearney
Kearney ON 15.4km -
Kearney Lions Park
Kearney ON 16.45km -
Sundridge Lions Park
Sundridge ON 16.6km
-
RBC Royal Bank
189 Ontario St, Burk's Falls ON P0A 1C0 0.41km -
Kawartha Credit Union
186 Ontario St, Burk's Falls ON P0A 1C0 0.41km -
Kawartha Credit Union
56G Hwy 518 E, Emsdale ON P0A 1J0 12.29km


