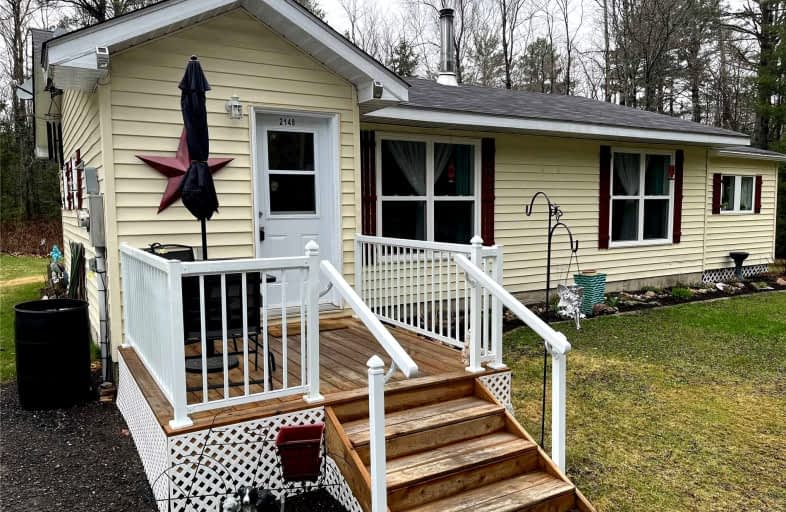Sold on May 13, 2022
Note: Property is not currently for sale or for rent.

-
Type: Detached
-
Style: Bungalow
-
Lot Size: 214.7 x 225.14 Feet
-
Age: No Data
-
Taxes: $1,288 per year
-
Days on Site: 11 Days
-
Added: May 02, 2022 (1 week on market)
-
Updated:
-
Last Checked: 3 months ago
-
MLS®#: X5600966
-
Listed By: Mincom kawartha lakes realty inc., brokerage
Immaculate And Tastefully Decorated Open Concept Bungalow With 3 Season Screened Muskoka Room Makes A Perfect Starter Home, Retirement Down-Size Or Country Cottage. Many Newer Renovations, Kitchen, Bath, Flooring, Tile, Windows, Deck Etc. Bright Modern Kitchen With Built-In Dishwasher And Microwave, Cozy Woodstove, 2 Spacious Bedrooms With One Having Laundry Space For Stacking Washer & Dryer. On Nicely Treed Level 1+ Acre Lot With Circular Drive To Park Atv Or Boat. Oversized Single Detached Garage Has Hydro For Workshop And Overhang For Wood Storage. There's A Drilled Well & Septic. Close To Snowmobile Trails For Winter Fun And Not Far From Several Lakes For Summer Enjoyment. Peaceful Setting With Lots Of Birds And Small Wild Life. About 10 Mins To Burk's Falls. Salesperson Is Related To The Seller.
Property Details
Facts for 2148 Chetwynd Road, Burk's Falls
Status
Days on Market: 11
Last Status: Sold
Sold Date: May 13, 2022
Closed Date: Jun 06, 2022
Expiry Date: Sep 30, 2022
Sold Price: $425,000
Unavailable Date: May 13, 2022
Input Date: May 03, 2022
Property
Status: Sale
Property Type: Detached
Style: Bungalow
Area: Burk's Falls
Availability Date: Flexible
Inside
Bedrooms: 2
Bathrooms: 1
Kitchens: 1
Rooms: 7
Den/Family Room: Yes
Air Conditioning: None
Fireplace: Yes
Washrooms: 1
Building
Basement: Crawl Space
Heat Type: Baseboard
Heat Source: Electric
Exterior: Vinyl Siding
Water Supply: Well
Special Designation: Unknown
Parking
Driveway: Circular
Garage Spaces: 1
Garage Type: Detached
Covered Parking Spaces: 4
Total Parking Spaces: 5
Fees
Tax Year: 2021
Tax Legal Description: Pt Lt 28 Con 8 Armour, Pt 1 42R17492; S/T Ro201436
Taxes: $1,288
Land
Cross Street: Three Mile Rd & Legg
Municipality District: Burk's Falls
Fronting On: North
Pool: None
Sewer: Septic
Lot Depth: 225.14 Feet
Lot Frontage: 214.7 Feet
Acres: .50-1.99
Zoning: Res
Rooms
Room details for 2148 Chetwynd Road, Burk's Falls
| Type | Dimensions | Description |
|---|---|---|
| Foyer Main | 2.13 x 2.08 | |
| Kitchen Main | 3.51 x 4.67 | Combined W/Dining |
| Living Main | 3.51 x 5.94 | |
| Rec Main | 3.43 x 4.01 | |
| Br Main | 3.43 x 3.99 | |
| Br Main | 3.43 x 4.01 | |
| Sunroom Main | 3.05 x 3.51 | |
| Bathroom Main | - | 4 Pc Bath |
| XXXXXXXX | XXX XX, XXXX |
XXXX XXX XXXX |
$XXX,XXX |
| XXX XX, XXXX |
XXXXXX XXX XXXX |
$XXX,XXX |
| XXXXXXXX XXXX | XXX XX, XXXX | $425,000 XXX XXXX |
| XXXXXXXX XXXXXX | XXX XX, XXXX | $429,900 XXX XXXX |

Land of Lakes Senior Public School
Elementary: PublicSouth River Public School
Elementary: PublicSundridge Centennial Public School
Elementary: PublicSaint Mary's School
Elementary: CatholicEvergreen Heights Education Centre
Elementary: PublicSpruce Glen Public School
Elementary: PublicSt Dominic Catholic Secondary School
Secondary: CatholicAlmaguin Highlands Secondary School
Secondary: PublicWest Ferris Secondary School
Secondary: PublicBracebridge and Muskoka Lakes Secondary School
Secondary: PublicHuntsville High School
Secondary: PublicTrillium Lakelands' AETC's
Secondary: Public

