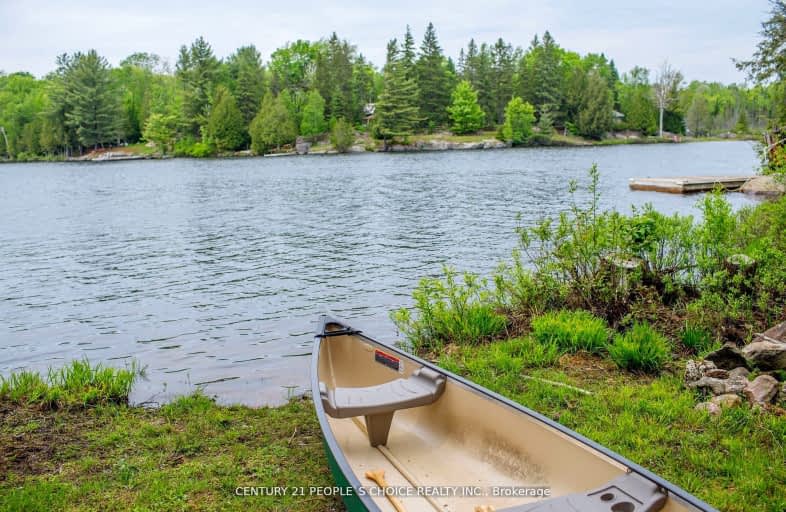Car-Dependent
- Almost all errands require a car.
0
/100
Somewhat Bikeable
- Almost all errands require a car.
22
/100

Land of Lakes Senior Public School
Elementary: Public
8.55 km
Whitestone Lake Central School
Elementary: Public
30.32 km
Magnetawan Central Public School
Elementary: Public
12.98 km
South River Public School
Elementary: Public
19.62 km
Sundridge Centennial Public School
Elementary: Public
12.78 km
Evergreen Heights Education Centre
Elementary: Public
18.92 km
Almaguin Highlands Secondary School
Secondary: Public
20.01 km
West Ferris Secondary School
Secondary: Public
67.11 km
École secondaire catholique Algonquin
Secondary: Catholic
71.52 km
Chippewa Secondary School
Secondary: Public
70.65 km
Bracebridge and Muskoka Lakes Secondary School
Secondary: Public
68.74 km
Huntsville High School
Secondary: Public
44.14 km
-
Mikisew
Sundridge ON 16.55km -
Mikisew Provincial Park
South River ON P0A 1X0 19.72km -
Algonquin Permit Office, Kearney
Kearney ON 23.23km
-
RBC Royal Bank
189 Ontario St, Burk's Falls ON P0A 1C0 8.1km -
HSBC Bank ATM
186 Ontario St, Burks Falls ON P0A 1C0 8.07km -
RBC Royal Bank
15 John St, Sundridge ON P0A 1Z0 12.2km


