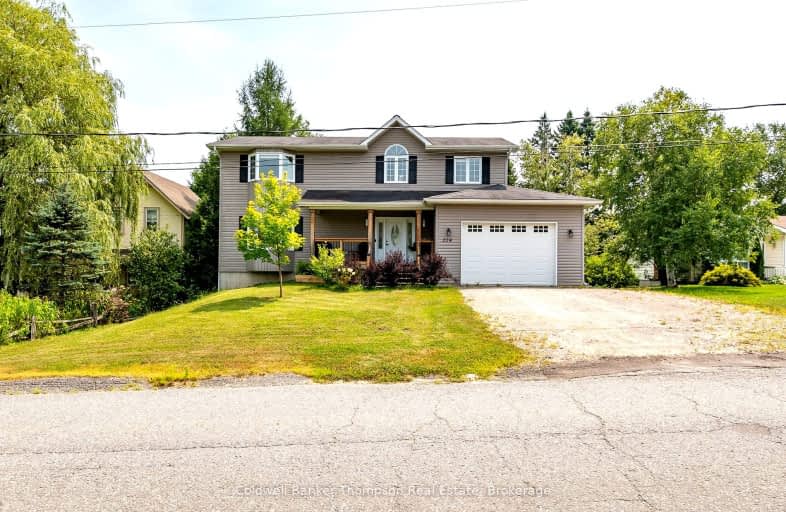Car-Dependent
- Most errands require a car.
Somewhat Bikeable
- Most errands require a car.

Land of Lakes Senior Public School
Elementary: PublicMagnetawan Central Public School
Elementary: PublicSouth River Public School
Elementary: PublicSundridge Centennial Public School
Elementary: PublicSaint Mary's School
Elementary: CatholicEvergreen Heights Education Centre
Elementary: PublicSt Dominic Catholic Secondary School
Secondary: CatholicAlmaguin Highlands Secondary School
Secondary: PublicWest Ferris Secondary School
Secondary: PublicBracebridge and Muskoka Lakes Secondary School
Secondary: PublicHuntsville High School
Secondary: PublicTrillium Lakelands' AETC's
Secondary: Public-
Algonquin Permit Office, Kearney
Kearney ON 15.05km -
Kearney Lions Park
Kearney ON 16.1km -
Sundridge Lions Park
Sundridge ON 16.8km
-
RBC Royal Bank
189 Ontario St, Burk's Falls ON P0A 1C0 0.62km -
Kawartha Credit Union
186 Ontario St, Burk's Falls ON P0A 1C0 0.63km -
Kawartha Credit Union
56G Hwy 518 E, Emsdale ON P0A 1J0 11.96km



