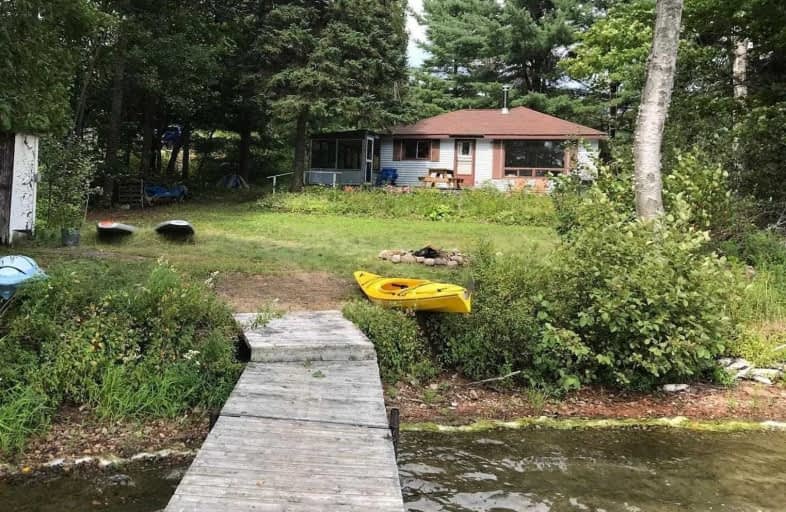Sold on Sep 22, 2020
Note: Property is not currently for sale or for rent.

-
Type: Detached
-
Style: Bungalow
-
Size: 700 sqft
-
Lot Size: 106.6 x 208 Feet
-
Age: 51-99 years
-
Taxes: $2,843 per year
-
Days on Site: 20 Days
-
Added: Sep 02, 2020 (2 weeks on market)
-
Updated:
-
Last Checked: 4 hours ago
-
MLS®#: X4895797
-
Listed By: Royal lepage rcr realty, brokerage
3 Bedroom Lakefront Property With 120 Ft Water Frontage And Sunny South Facing Exposure On Three Mile Lake. Clean, Sandy Beach Is Ideal For Children To Swim, Splash And Play. Easy Access For Canoes, Kayaks And Paddleboards. Spectacular Views Of The Lake And Distant Islands. Year Round Cottage With 3 Bedrooms, Open Concept Kitchen And Living Area With Walkout To Deck, Large 4 Pc Bath. Laminate Floors Throughout. Large Closets. Generous Screened In Porch.
Extras
Partially Cleared Level Lot With Room For Family Games Such As Horseshoes & Bocce Ball. Cottage Was Built In 1965 With An Addition In 1998. New Septic 2007. Shore Road Allowance Owned.
Property Details
Facts for 876 Skyline Drive, Burk's Falls
Status
Days on Market: 20
Last Status: Sold
Sold Date: Sep 22, 2020
Closed Date: Oct 30, 2020
Expiry Date: Nov 01, 2020
Sold Price: $500,000
Unavailable Date: Sep 22, 2020
Input Date: Sep 02, 2020
Prior LSC: Listing with no contract changes
Property
Status: Sale
Property Type: Detached
Style: Bungalow
Size (sq ft): 700
Age: 51-99
Area: Burk's Falls
Availability Date: Flexible
Inside
Bedrooms: 3
Bathrooms: 1
Kitchens: 1
Rooms: 5
Den/Family Room: No
Air Conditioning: None
Fireplace: No
Washrooms: 1
Building
Basement: None
Heat Type: Baseboard
Heat Source: Electric
Exterior: Vinyl Siding
Water Supply: Well
Special Designation: Unknown
Other Structures: Garden Shed
Parking
Driveway: Private
Garage Type: None
Covered Parking Spaces: 4
Total Parking Spaces: 4
Fees
Tax Year: 2020
Tax Legal Description: Pcl 13247 Sec Ss; Lt 23 Pl M237; Pt Rda*
Taxes: $2,843
Highlights
Feature: Beach
Feature: Clear View
Feature: Lake/Pond
Feature: Part Cleared
Feature: Waterfront
Feature: Wooded/Treed
Land
Cross Street: Hwy 11/Three Mile La
Municipality District: Burk's Falls
Fronting On: South
Pool: None
Sewer: Septic
Lot Depth: 208 Feet
Lot Frontage: 106.6 Feet
Acres: .50-1.99
Water Frontage: 36.5
Access To Property: Yr Rnd Municpal Rd
Water Features: Beachfront
Water Features: Boat Launch
Shoreline: Sandy
Shoreline: Shallow
Shoreline Allowance: Owned
Shoreline Exposure: S
Rooms
Room details for 876 Skyline Drive, Burk's Falls
| Type | Dimensions | Description |
|---|---|---|
| Kitchen Main | 3.35 x 4.57 | Laminate, Open Concept |
| Living Main | 3.35 x 4.57 | Laminate, Open Concept |
| Master Main | 3.05 x 4.88 | Laminate |
| Br Main | 2.74 x 3.96 | Laminate |
| Br Main | 2.13 x 2.74 | Laminate |
| XXXXXXXX | XXX XX, XXXX |
XXXX XXX XXXX |
$XXX,XXX |
| XXX XX, XXXX |
XXXXXX XXX XXXX |
$XXX,XXX |
| XXXXXXXX XXXX | XXX XX, XXXX | $500,000 XXX XXXX |
| XXXXXXXX XXXXXX | XXX XX, XXXX | $524,900 XXX XXXX |

Land of Lakes Senior Public School
Elementary: PublicMagnetawan Central Public School
Elementary: PublicSouth River Public School
Elementary: PublicSundridge Centennial Public School
Elementary: PublicSaint Mary's School
Elementary: CatholicEvergreen Heights Education Centre
Elementary: PublicSt Dominic Catholic Secondary School
Secondary: CatholicAlmaguin Highlands Secondary School
Secondary: PublicWest Ferris Secondary School
Secondary: PublicBracebridge and Muskoka Lakes Secondary School
Secondary: PublicHuntsville High School
Secondary: PublicTrillium Lakelands' AETC's
Secondary: Public

