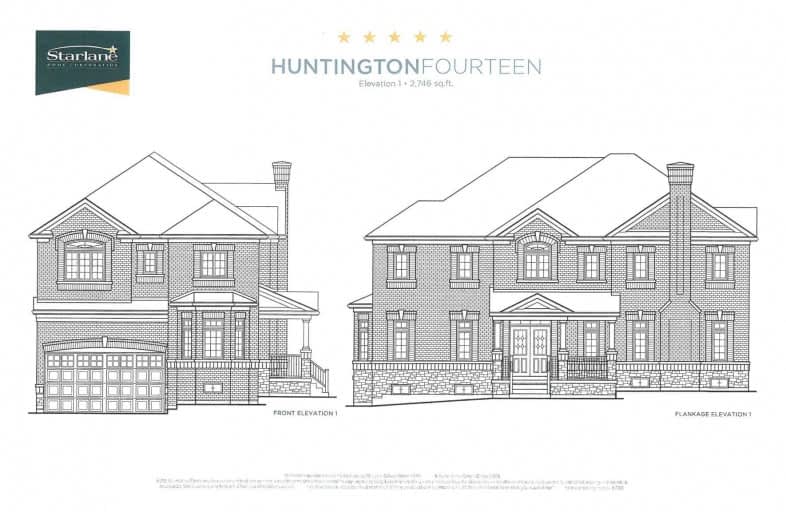
Stornoway Crescent Public School
Elementary: Public
1.48 km
St Rene Goupil-St Luke Catholic Elementary School
Elementary: Catholic
0.61 km
Johnsview Village Public School
Elementary: Public
1.29 km
Bayview Fairways Public School
Elementary: Public
1.31 km
Willowbrook Public School
Elementary: Public
0.43 km
Bayview Glen Public School
Elementary: Public
1.98 km
St. Joseph Morrow Park Catholic Secondary School
Secondary: Catholic
3.52 km
Thornlea Secondary School
Secondary: Public
0.83 km
A Y Jackson Secondary School
Secondary: Public
3.31 km
Brebeuf College School
Secondary: Catholic
3.07 km
Thornhill Secondary School
Secondary: Public
2.98 km
St Robert Catholic High School
Secondary: Catholic
1.26 km

