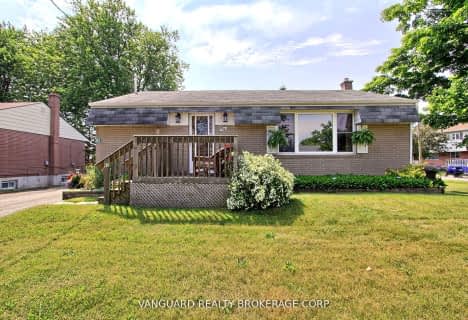
Holy Family School
Elementary: Catholic
0.85 km
Ellwood Memorial Public School
Elementary: Public
0.58 km
James Bolton Public School
Elementary: Public
1.30 km
Allan Drive Middle School
Elementary: Public
1.33 km
St Nicholas Elementary School
Elementary: Catholic
1.88 km
St. John Paul II Catholic Elementary School
Elementary: Catholic
1.79 km
Humberview Secondary School
Secondary: Public
1.43 km
St. Michael Catholic Secondary School
Secondary: Catholic
2.43 km
Sandalwood Heights Secondary School
Secondary: Public
12.25 km
Cardinal Ambrozic Catholic Secondary School
Secondary: Catholic
10.66 km
Mayfield Secondary School
Secondary: Public
11.87 km
Castlebrooke SS Secondary School
Secondary: Public
11.20 km



