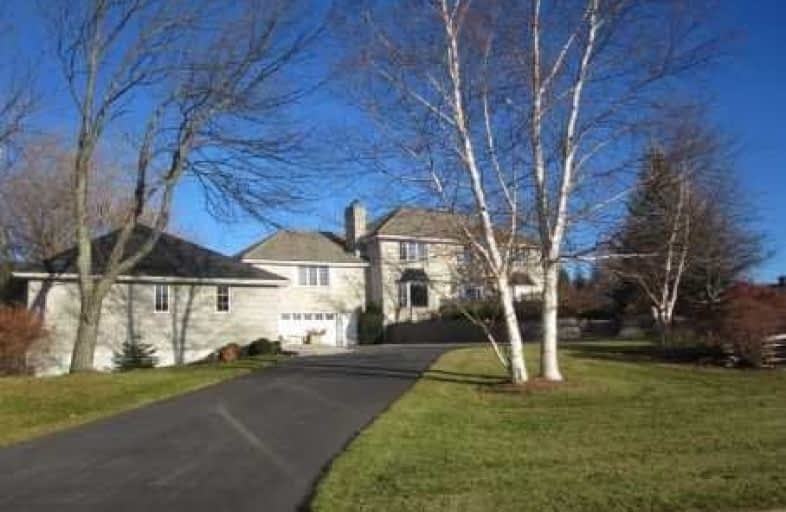Sold on Oct 22, 2017
Note: Property is not currently for sale or for rent.

-
Type: Detached
-
Style: 2-Storey
-
Size: 3000 sqft
-
Lot Size: 422.23 x 341.66 Feet
-
Age: 16-30 years
-
Taxes: $6,723 per year
-
Days on Site: 24 Days
-
Added: Sep 07, 2019 (3 weeks on market)
-
Updated:
-
Last Checked: 2 months ago
-
MLS®#: W3944741
-
Listed By: Citysites realty inc., brokerage
Great 2 Storey Detached*** With Detached 4 Car Garage** One Of The Largest Lots In The Area. Open Concept*** Sun Filled Rooms** Lots Potential To Make Your Own Decorating Choices**Great Layout**Magnificent Oversize Private Backyard** Great Sought After Neighborhood**
Extras
All Window Coverings***Elf** Gbe** Ceramic And Hardwood Flrs**Custom Windows** This Property Needs Tlc**
Property Details
Facts for 13 Ingleview Drive, Caledon
Status
Days on Market: 24
Last Status: Sold
Sold Date: Oct 22, 2017
Closed Date: Dec 07, 2017
Expiry Date: Jan 28, 2018
Sold Price: $1,150,000
Unavailable Date: Oct 22, 2017
Input Date: Oct 02, 2017
Prior LSC: Listing with no contract changes
Property
Status: Sale
Property Type: Detached
Style: 2-Storey
Size (sq ft): 3000
Age: 16-30
Area: Caledon
Community: Inglewood
Availability Date: 30 / 60 Tba
Inside
Bedrooms: 4
Bathrooms: 4
Kitchens: 1
Rooms: 10
Den/Family Room: Yes
Air Conditioning: Central Air
Fireplace: Yes
Laundry Level: Upper
Central Vacuum: Y
Washrooms: 4
Utilities
Electricity: Yes
Gas: Yes
Cable: Yes
Telephone: Yes
Building
Basement: Full
Heat Type: Forced Air
Heat Source: Gas
Exterior: Brick
UFFI: No
Water Supply: Municipal
Special Designation: Unknown
Other Structures: Garden Shed
Parking
Driveway: Circular
Garage Spaces: 4
Garage Type: Built-In
Covered Parking Spaces: 10
Total Parking Spaces: 8
Fees
Tax Year: 2017
Tax Legal Description: Pcl 7-1, Sec 43M505; Lt7, Pl43M505; Caledon
Taxes: $6,723
Highlights
Feature: Clear View
Feature: Golf
Feature: Grnbelt/Conserv
Feature: River/Stream
Feature: Wooded/Treed
Land
Cross Street: Hwy 10 & Old Baselin
Municipality District: Caledon
Fronting On: East
Pool: None
Sewer: Septic
Lot Depth: 341.66 Feet
Lot Frontage: 422.23 Feet
Lot Irregularities: Irregular Pie
Acres: .50-1.99
Zoning: Residential
Rooms
Room details for 13 Ingleview Drive, Caledon
| Type | Dimensions | Description |
|---|---|---|
| Living Main | 3.60 x 5.00 | Hardwood Floor, Bow Window, B/I Bookcase |
| Dining Main | 3.60 x 3.70 | Hardwood Floor, W/O To Deck |
| Kitchen Main | 3.80 x 5.30 | Hardwood Floor, Pantry, B/I Range |
| Breakfast Main | 2.20 x 4.60 | Hardwood Floor, W/O To Deck, O/Looks Backyard |
| Family Main | 4.40 x 4.50 | Hardwood Floor, Gas Fireplace, West View |
| Master 2nd | 4.00 x 4.30 | 4 Pc Ensuite, Whirlpool, His/Hers Closets |
| Br 2nd | 3.60 x 3.60 | Broadloom, Semi Ensuite, W/I Closet |
| Br 2nd | 3.50 x 3.70 | Broadloom, West View |
| Br In Betwn | 3.20 x 3.80 | Combined W/Sitting, Broadloom |
| Sitting In Betwn | 3.70 x 7.00 | Combined W/Br, 3 Pc Ensuite, Broadloom |
| XXXXXXXX | XXX XX, XXXX |
XXXX XXX XXXX |
$X,XXX,XXX |
| XXX XX, XXXX |
XXXXXX XXX XXXX |
$X,XXX,XXX |
| XXXXXXXX XXXX | XXX XX, XXXX | $1,150,000 XXX XXXX |
| XXXXXXXX XXXXXX | XXX XX, XXXX | $1,090,000 XXX XXXX |

Tony Pontes (Elementary)
Elementary: PublicCredit View Public School
Elementary: PublicBelfountain Public School
Elementary: PublicCaledon East Public School
Elementary: PublicCaledon Central Public School
Elementary: PublicHerb Campbell Public School
Elementary: PublicParkholme School
Secondary: PublicErin District High School
Secondary: PublicRobert F Hall Catholic Secondary School
Secondary: CatholicFletcher's Meadow Secondary School
Secondary: PublicMayfield Secondary School
Secondary: PublicSt Edmund Campion Secondary School
Secondary: Catholic