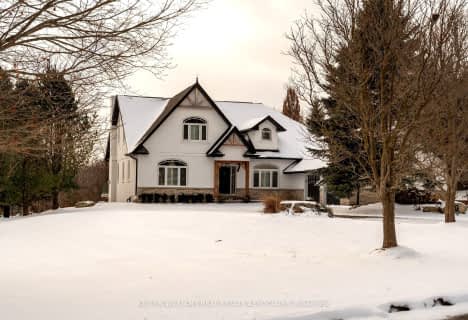Removed on Apr 27, 2022
Note: Property is not currently for sale or for rent.

-
Type: Detached
-
Style: Bungalow
-
Lot Size: 130 x 253.12 Feet
-
Age: No Data
-
Taxes: $5,516 per year
-
Days on Site: 28 Days
-
Added: Mar 30, 2022 (4 weeks on market)
-
Updated:
-
Last Checked: 3 months ago
-
MLS®#: W5556511
-
Listed By: Keller williams real estate associates, brokerage
Welcome Home To This Beautiful Bungalow Surrounded By Serene Views Of Country Living In Caledon. Enjoy The Convenience Of Both Rural And Urban Worlds With Brampton Being Just Afew Mins Drive Away For Quick Shopping Or Go Station Access. Walk Into A Bright Living Area With Gleaming Hardwood Floor, Lots Of Natural Light From A Big Bow Window Overlooking Your Large Front Yard. Cozy Family Room With Fireplace With Walkout To Porch. Large Finished Basement And Media Room Is An Entertainers Delight. Roof 2020 Newer Windows, Hwt And Furnace Is Owned
Extras
All Appliances, Water Softener, Water Pump And Filtration System, Reverse Osmosis Filtration In Kitchen, Tv In Media Room, Generac Generator (16 Kw) 200 Amp Breaker Panel, Swann 4K Self Monitored Security System. Snow Blower.
Property Details
Facts for 13385 Creditview Road, Caledon
Status
Days on Market: 28
Last Status: Terminated
Sold Date: Jun 20, 2025
Closed Date: Nov 30, -0001
Expiry Date: Jun 30, 2022
Unavailable Date: Apr 27, 2022
Input Date: Mar 30, 2022
Prior LSC: Suspended
Property
Status: Sale
Property Type: Detached
Style: Bungalow
Area: Caledon
Community: Rural Caledon
Availability Date: Tba
Inside
Bedrooms: 3
Bathrooms: 3
Kitchens: 1
Rooms: 7
Den/Family Room: Yes
Air Conditioning: Central Air
Fireplace: Yes
Laundry Level: Lower
Washrooms: 3
Building
Basement: Finished
Heat Type: Forced Air
Heat Source: Propane
Exterior: Brick
Water Supply: Well
Special Designation: Unknown
Parking
Driveway: Private
Garage Spaces: 2
Garage Type: Attached
Covered Parking Spaces: 16
Total Parking Spaces: 18
Fees
Tax Year: 2021
Tax Legal Description: Con 3 Whs Pt Lot 24
Taxes: $5,516
Land
Cross Street: Creditview/Old Schoo
Municipality District: Caledon
Fronting On: East
Pool: None
Sewer: Septic
Lot Depth: 253.12 Feet
Lot Frontage: 130 Feet
Additional Media
- Virtual Tour: https://www.skysight.ca/tour/13385-creditview-rd?mls
Rooms
Room details for 13385 Creditview Road, Caledon
| Type | Dimensions | Description |
|---|---|---|
| Living Main | 3.90 x 4.70 | Hardwood Floor, Bow Window |
| Dining Main | 2.90 x 4.20 | Hardwood Floor, Picture Window, O/Looks Living |
| Kitchen Main | 3.00 x 4.60 | Ceramic Floor, Breakfast Bar, O/Looks Family |
| Family Main | 3.50 x 4.80 | Hardwood Floor, W/O To Patio, Fireplace |
| Prim Bdrm Main | 3.60 x 4.10 | Broadloom, 3 Pc Ensuite, His/Hers Closets |
| 2nd Br Main | 3.10 x 3.20 | Broadloom |
| 3rd Br Main | 2.90 x 4.20 | Broadloom |
| Rec Bsmt | 4.10 x 6.20 | Laminate, Electric Fireplace, Pot Lights |
| Media/Ent Bsmt | 7.70 x 9.70 | Laminate |
| Laundry Bsmt | 4.20 x 5.40 | Laminate, Custom Counter |
| XXXXXXXX | XXX XX, XXXX |
XXXXXXX XXX XXXX |
|
| XXX XX, XXXX |
XXXXXX XXX XXXX |
$X,XXX,XXX | |
| XXXXXXXX | XXX XX, XXXX |
XXXXXXX XXX XXXX |
|
| XXX XX, XXXX |
XXXXXX XXX XXXX |
$X,XXX,XXX | |
| XXXXXXXX | XXX XX, XXXX |
XXXX XXX XXXX |
$X,XXX,XXX |
| XXX XX, XXXX |
XXXXXX XXX XXXX |
$X,XXX,XXX | |
| XXXXXXXX | XXX XX, XXXX |
XXXXXXX XXX XXXX |
|
| XXX XX, XXXX |
XXXXXX XXX XXXX |
$X,XXX,XXX |
| XXXXXXXX XXXXXXX | XXX XX, XXXX | XXX XXXX |
| XXXXXXXX XXXXXX | XXX XX, XXXX | $2,200,000 XXX XXXX |
| XXXXXXXX XXXXXXX | XXX XX, XXXX | XXX XXXX |
| XXXXXXXX XXXXXX | XXX XX, XXXX | $2,350,000 XXX XXXX |
| XXXXXXXX XXXX | XXX XX, XXXX | $1,100,000 XXX XXXX |
| XXXXXXXX XXXXXX | XXX XX, XXXX | $1,199,900 XXX XXXX |
| XXXXXXXX XXXXXXX | XXX XX, XXXX | XXX XXXX |
| XXXXXXXX XXXXXX | XXX XX, XXXX | $1,199,900 XXX XXXX |

Dolson Public School
Elementary: PublicTony Pontes (Elementary)
Elementary: PublicCredit View Public School
Elementary: PublicAlloa Public School
Elementary: PublicHerb Campbell Public School
Elementary: PublicBrisdale Public School
Elementary: PublicGary Allan High School - Halton Hills
Secondary: PublicParkholme School
Secondary: PublicChrist the King Catholic Secondary School
Secondary: CatholicFletcher's Meadow Secondary School
Secondary: PublicGeorgetown District High School
Secondary: PublicSt Edmund Campion Secondary School
Secondary: Catholic- 4 bath
- 4 bed
- 3000 sqft
50 Lyonsview Lane, Caledon, Ontario • L7C 1P1 • Cheltenham
- 8 bath
- 9 bed
- 3500 sqft
14396 Creditview Road, Caledon, Ontario • L7C 1N5 • Cheltenham
- 3 bath
- 3 bed
13414 Creditview Road, Caledon, Ontario • L7C 1Y2 • Rural Caledon



