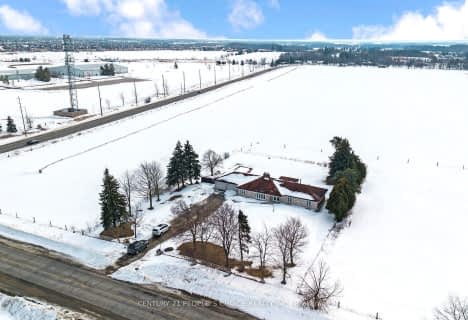Sold on Apr 02, 2019
Note: Property is not currently for sale or for rent.

-
Type: Detached
-
Style: 2-Storey
-
Size: 3500 sqft
-
Lot Size: 150 x 293 Feet
-
Age: 31-50 years
-
Taxes: $9,795 per year
-
Days on Site: 19 Days
-
Added: Mar 14, 2019 (2 weeks on market)
-
Updated:
-
Last Checked: 3 months ago
-
MLS®#: W4382580
-
Listed By: Homelife/treasure realty ltd., brokerage
Stunning Custom Built Home, Approx 5000 Sq Ft Living Space On 1 Acre Mins From Brampton And Hwy 410, Separate Living,Dining & Family Room Plus 4 Spacious Bdrm's, Huge Foyer With Scarlett O'hara Staircase, Massive Kitchen With Walk Out To Deck, Solid Oak Floors,Doors,Window Trims,Baseboards Thru -Out, Main Floor Laundry Plus 1-3Pc Bath, Sep Entrance To A Huge Bsmt Apartment Potential, Triple Car Garage, 10 Parking Spaces, Crown Molding,Pot Lights Skylight,
Extras
2 Cold Rms, Juccuzi Tub 2 Bidet's -Walk In Closet,Roof Top Balcony And Deck , (2 Fridges, 2 Stoves, Dish Washer, Washer, Dryer,2 Stove Fans As Is , Kitchen Table, All Elf's, Window Blinds, Garage Door Opener Remotes, Central Vac,Sump Pump
Property Details
Facts for 13583 Dixie Road, Caledon
Status
Days on Market: 19
Last Status: Sold
Sold Date: Apr 02, 2019
Closed Date: Jul 30, 2019
Expiry Date: Jul 31, 2019
Sold Price: $1,450,000
Unavailable Date: Apr 02, 2019
Input Date: Mar 14, 2019
Property
Status: Sale
Property Type: Detached
Style: 2-Storey
Size (sq ft): 3500
Age: 31-50
Area: Caledon
Community: Rural Caledon
Availability Date: July 30/Tba
Inside
Bedrooms: 4
Bathrooms: 4
Kitchens: 2
Rooms: 10
Den/Family Room: Yes
Air Conditioning: Central Air
Fireplace: Yes
Laundry Level: Main
Central Vacuum: Y
Washrooms: 4
Building
Basement: Part Fin
Basement 2: Sep Entrance
Heat Type: Forced Air
Heat Source: Propane
Exterior: Brick
Water Supply: Municipal
Special Designation: Unknown
Other Structures: Garden Shed
Parking
Driveway: Private
Garage Spaces: 3
Garage Type: Attached
Covered Parking Spaces: 18
Fees
Tax Year: 2019
Tax Legal Description: Pl Lt 25 Con 4Ehs Pt 243R3081 Except 8 43R20270
Taxes: $9,795
Highlights
Feature: Clear View
Land
Cross Street: Dixie Road/Mayfield
Municipality District: Caledon
Fronting On: East
Pool: None
Sewer: Septic
Lot Depth: 293 Feet
Lot Frontage: 150 Feet
Lot Irregularities: As Per Assessment
Zoning: Residential
Additional Media
- Virtual Tour: http://unbranded.mediatours.ca/property/13583-dixie-road-caledon/
Rooms
Room details for 13583 Dixie Road, Caledon
| Type | Dimensions | Description |
|---|---|---|
| Foyer Main | 7.31 x 3.96 | Ceramic Floor, Crown Moulding, Skylight |
| Living Main | 5.18 x 3.96 | Crown Moulding, Parquet Floor, Separate Rm |
| Dining Main | 6.09 x 3.96 | Separate Rm, Parquet Floor, Crown Moulding |
| Family Main | 7.31 x 3.96 | Fireplace, W/O To Deck, Crown Moulding |
| Kitchen Main | 8.22 x 6.09 | Family Size Kitche, W/O To Deck, Ceramic Floor |
| Laundry Main | 3.65 x 1.82 | Ceramic Floor, B/I Shelves, Double Sink |
| Master 2nd | 6.40 x 4.26 | 5 Pc Ensuite, W/W Closet, Parquet Floor |
| 2nd Br 2nd | 3.96 x 3.96 | Parquet Floor, Closet |
| 3rd Br 2nd | 4.87 x 3.96 | Parquet Floor, Closet |
| 4th Br 2nd | 426.00 x 4.26 | Parquet Floor, Closet |
| Kitchen Bsmt | 5.48 x 3.65 | Concrete Floor |
| Rec Bsmt | 12.49 x 13.41 | 3 Pc Bath, Walk-Out, Fireplace |
| XXXXXXXX | XXX XX, XXXX |
XXXX XXX XXXX |
$X,XXX,XXX |
| XXX XX, XXXX |
XXXXXX XXX XXXX |
$X,XXX,XXX |
| XXXXXXXX XXXX | XXX XX, XXXX | $1,450,000 XXX XXXX |
| XXXXXXXX XXXXXX | XXX XX, XXXX | $1,599,900 XXX XXXX |

ÉÉC Saint-Jean-Bosco
Elementary: CatholicTony Pontes (Elementary)
Elementary: PublicJames Grieve Public School
Elementary: PublicHerb Campbell Public School
Elementary: PublicSt Rita Elementary School
Elementary: CatholicSouthFields Village (Elementary)
Elementary: PublicRobert F Hall Catholic Secondary School
Secondary: CatholicHarold M. Brathwaite Secondary School
Secondary: PublicHeart Lake Secondary School
Secondary: PublicLouise Arbour Secondary School
Secondary: PublicSt Marguerite d'Youville Secondary School
Secondary: CatholicMayfield Secondary School
Secondary: Public- 3 bath
- 4 bed
13026 Heart Lake Road, Caledon, Ontario • L7C 2J4 • Rural Caledon

