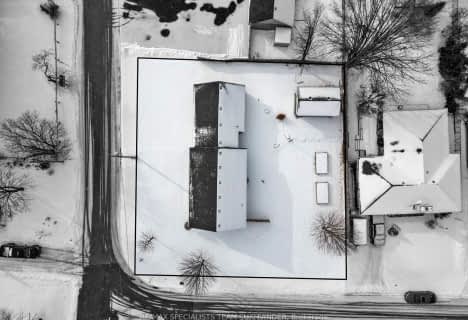
Pope Francis Catholic Elementary School
Elementary: Catholic
4.49 km
St Patrick School
Elementary: Catholic
4.60 km
Holy Family School
Elementary: Catholic
2.97 km
Ellwood Memorial Public School
Elementary: Public
3.27 km
St John the Baptist Elementary School
Elementary: Catholic
2.06 km
Allan Drive Middle School
Elementary: Public
3.07 km
Humberview Secondary School
Secondary: Public
4.79 km
St. Michael Catholic Secondary School
Secondary: Catholic
6.06 km
Sandalwood Heights Secondary School
Secondary: Public
10.44 km
Cardinal Ambrozic Catholic Secondary School
Secondary: Catholic
7.54 km
Emily Carr Secondary School
Secondary: Public
9.52 km
Castlebrooke SS Secondary School
Secondary: Public
8.01 km





