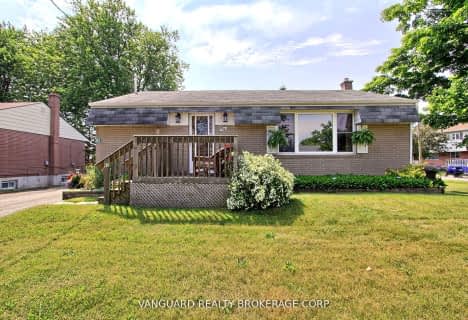
Holy Family School
Elementary: Catholic
0.70 km
Ellwood Memorial Public School
Elementary: Public
0.78 km
St John the Baptist Elementary School
Elementary: Catholic
1.10 km
James Bolton Public School
Elementary: Public
1.86 km
Allan Drive Middle School
Elementary: Public
0.08 km
St. John Paul II Catholic Elementary School
Elementary: Catholic
2.42 km
Humberview Secondary School
Secondary: Public
1.70 km
St. Michael Catholic Secondary School
Secondary: Catholic
3.05 km
Sandalwood Heights Secondary School
Secondary: Public
12.71 km
Cardinal Ambrozic Catholic Secondary School
Secondary: Catholic
10.56 km
Mayfield Secondary School
Secondary: Public
12.64 km
Castlebrooke SS Secondary School
Secondary: Public
11.06 km



