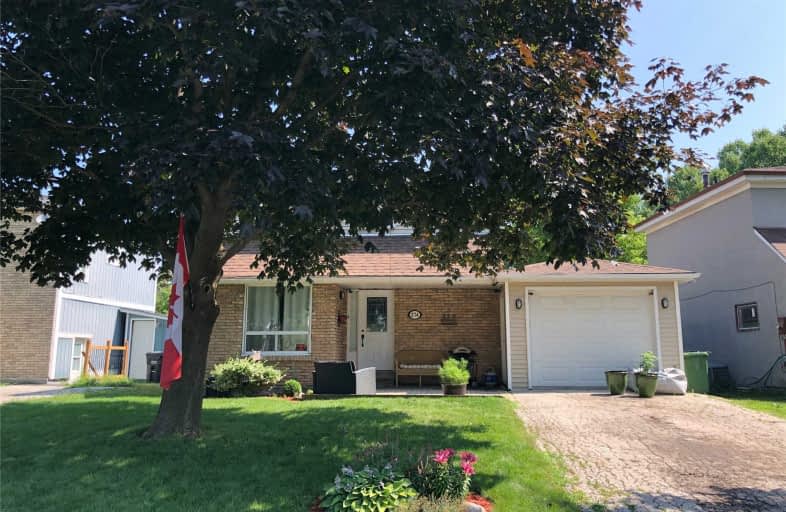Sold on Jul 24, 2019
Note: Property is not currently for sale or for rent.

-
Type: Detached
-
Style: 2-Storey
-
Lot Size: 50 x 149.22 Feet
-
Age: 31-50 years
-
Taxes: $3,660 per year
-
Days on Site: 1 Days
-
Added: Sep 07, 2019 (1 day on market)
-
Updated:
-
Last Checked: 2 months ago
-
MLS®#: W4526198
-
Listed By: Re/max west realty inc., brokerage
Located In A Quiet Court In Bolton East. Walking Distance To Several Amenities. Large Yard With New Fence And Deck, Backing Onto School. Bright Open Main Floor Layout And Finished Basement. This Tidy 3 Bedroom Home Is Perfect For A New Family Or Empty Nesters.
Extras
Existing Fridge, Stove, Dishwasher, All Elfs. Roof (2015), Ac (2018), New Electrical Panel (2018), Furnace (2015), New Deck And Fence (2018). Exclude - Washer & Dryer.
Property Details
Facts for 274 Leavens Court, Caledon
Status
Days on Market: 1
Last Status: Sold
Sold Date: Jul 24, 2019
Closed Date: Oct 04, 2019
Expiry Date: Oct 23, 2019
Sold Price: $599,900
Unavailable Date: Jul 24, 2019
Input Date: Jul 23, 2019
Property
Status: Sale
Property Type: Detached
Style: 2-Storey
Age: 31-50
Area: Caledon
Community: Bolton East
Availability Date: Tba
Inside
Bedrooms: 3
Bathrooms: 2
Kitchens: 1
Rooms: 6
Den/Family Room: No
Air Conditioning: Central Air
Fireplace: No
Laundry Level: Lower
Central Vacuum: N
Washrooms: 2
Building
Basement: Finished
Heat Type: Forced Air
Heat Source: Gas
Exterior: Brick
Exterior: Vinyl Siding
Water Supply: Municipal
Special Designation: Unknown
Parking
Driveway: Private
Garage Spaces: 1
Garage Type: Attached
Covered Parking Spaces: 3
Total Parking Spaces: 4
Fees
Tax Year: 2019
Tax Legal Description: Lt 62 Plan 987 Bolton; Caledon
Taxes: $3,660
Highlights
Feature: Cul De Sac
Feature: Library
Feature: Park
Feature: Place Of Worship
Feature: Rec Centre
Feature: School
Land
Cross Street: Ellwood & Highway 50
Municipality District: Caledon
Fronting On: East
Pool: None
Sewer: Sewers
Lot Depth: 149.22 Feet
Lot Frontage: 50 Feet
Lot Irregularities: Narrows At Rear
Rooms
Room details for 274 Leavens Court, Caledon
| Type | Dimensions | Description |
|---|---|---|
| Living Ground | 3.88 x 4.03 | Laminate, Combined W/Dining, Large Window |
| Dining Ground | 3.06 x 3.65 | Laminate, Combined W/Living, W/O To Deck |
| Kitchen Ground | 2.97 x 3.65 | Eat-In Kitchen, Tile Floor |
| Master 2nd | 2.95 x 3.42 | Closet, Laminate |
| 2nd Br 2nd | 2.60 x 3.04 | Closet, Laminate |
| 3rd Br 2nd | 2.43 x 3.37 | Closet, Laminate |
| Rec Bsmt | - | 2 Pc Bath, Laundry Sink, Tile Floor |
| XXXXXXXX | XXX XX, XXXX |
XXXX XXX XXXX |
$XXX,XXX |
| XXX XX, XXXX |
XXXXXX XXX XXXX |
$XXX,XXX |
| XXXXXXXX XXXX | XXX XX, XXXX | $599,900 XXX XXXX |
| XXXXXXXX XXXXXX | XXX XX, XXXX | $599,900 XXX XXXX |

Holy Family School
Elementary: CatholicEllwood Memorial Public School
Elementary: PublicSt John the Baptist Elementary School
Elementary: CatholicJames Bolton Public School
Elementary: PublicAllan Drive Middle School
Elementary: PublicSt. John Paul II Catholic Elementary School
Elementary: CatholicHumberview Secondary School
Secondary: PublicSt. Michael Catholic Secondary School
Secondary: CatholicSandalwood Heights Secondary School
Secondary: PublicCardinal Ambrozic Catholic Secondary School
Secondary: CatholicMayfield Secondary School
Secondary: PublicCastlebrooke SS Secondary School
Secondary: Public