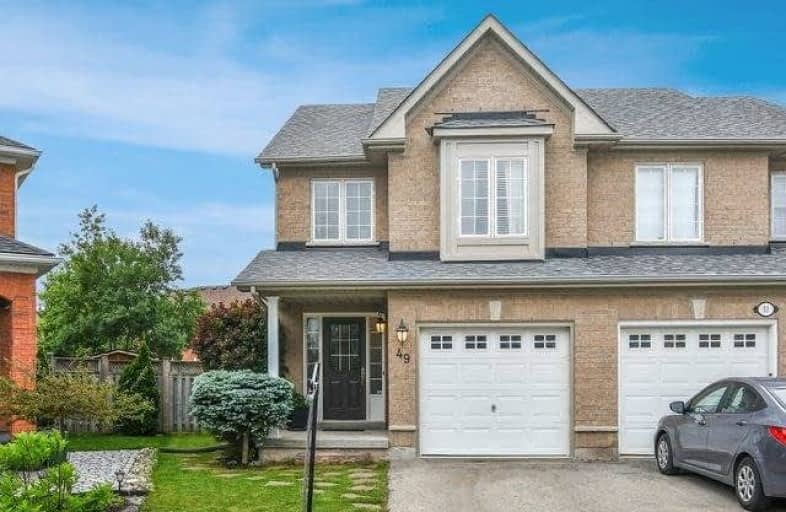Sold on Jun 16, 2018
Note: Property is not currently for sale or for rent.

-
Type: Semi-Detached
-
Style: 2-Storey
-
Size: 1500 sqft
-
Lot Size: 15.85 x 135.6 Feet
-
Age: 16-30 years
-
Taxes: $3,356 per year
-
Days on Site: 11 Days
-
Added: Sep 07, 2019 (1 week on market)
-
Updated:
-
Last Checked: 3 months ago
-
MLS®#: W4153865
-
Listed By: Fleming realty inc., brokerage
Wow! Pool Sized Lot For A Semi, Yes Pool Sized Lot. Great For Play Area Or Get Togethers. Home Boasts Large Eat-In Kitchen With Nice Amount Of Cupboard Space & Ceramic Backsplash.Upstairs Has Good Sized Bedrooms With Master Having W/I Closet & 4 Pc Ensuite. Basement Is A Blank Canvas For Your Decorating Ideas With A 2 Pc Bath At The Top Of Basement Stairs. Garage Access To Home ,Stone Cornice Moulding, Fully Fenced Yard Are Added Features. Move In Ready!!
Extras
Includes: Existing Fridge, Stove, B/I Dishwasher, Range Hood, Washer & Dryer, Central Vac With Attachments, Tv In Master; Surround Sound Speakers & Brackets, Exclude: Cable Tv Box. Shingles 2016 (25 Yr) Hwt Rental On Enbridge Bill
Property Details
Facts for 49 Knoll Haven Circle, Caledon
Status
Days on Market: 11
Last Status: Sold
Sold Date: Jun 16, 2018
Closed Date: Aug 17, 2018
Expiry Date: Sep 05, 2018
Sold Price: $625,000
Unavailable Date: Jun 16, 2018
Input Date: Jun 07, 2018
Property
Status: Sale
Property Type: Semi-Detached
Style: 2-Storey
Size (sq ft): 1500
Age: 16-30
Area: Caledon
Community: Bolton North
Availability Date: Tbn
Inside
Bedrooms: 3
Bathrooms: 3
Kitchens: 1
Rooms: 5
Den/Family Room: No
Air Conditioning: Central Air
Fireplace: No
Laundry Level: Lower
Central Vacuum: Y
Washrooms: 3
Utilities
Electricity: Yes
Gas: Yes
Cable: Yes
Telephone: Yes
Building
Basement: Full
Heat Type: Forced Air
Heat Source: Gas
Exterior: Brick
UFFI: No
Water Supply: Municipal
Special Designation: Unknown
Parking
Driveway: Mutual
Garage Spaces: 1
Garage Type: Built-In
Covered Parking Spaces: 1
Total Parking Spaces: 2
Fees
Tax Year: 2018
Tax Legal Description: Plan M1392 Pt Lot 8 Rp 43R255727 Parts 8,9
Taxes: $3,356
Highlights
Feature: Fenced Yard
Feature: Park
Feature: Rec Centre
Feature: School
Land
Cross Street: Columbia Way/Forest
Municipality District: Caledon
Fronting On: North
Pool: None
Sewer: Sewers
Lot Depth: 135.6 Feet
Lot Frontage: 15.85 Feet
Lot Irregularities: 74.21 Feet At Back (C
Zoning: R1-2
Rooms
Room details for 49 Knoll Haven Circle, Caledon
| Type | Dimensions | Description |
|---|---|---|
| Living Main | 4.57 x 3.44 | Hardwood Floor, Open Stairs |
| Kitchen Main | 2.74 x 5.11 | Eat-In Kitchen, Ceramic Floor, W/O To Yard |
| Master 2nd | 4.50 x 3.51 | W/I Closet, 4 Pc Ensuite, Broadloom |
| 2nd Br 2nd | 3.55 x 2.51 | Closet, Broadloom, O/Looks Frontyard |
| 3rd Br 2nd | 4.27 x 2.49 | Closet, Broadloom, O/Looks Frontyard |
| Cold/Cant Bsmt | - |
| XXXXXXXX | XXX XX, XXXX |
XXXX XXX XXXX |
$XXX,XXX |
| XXX XX, XXXX |
XXXXXX XXX XXXX |
$XXX,XXX |
| XXXXXXXX XXXX | XXX XX, XXXX | $625,000 XXX XXXX |
| XXXXXXXX XXXXXX | XXX XX, XXXX | $624,900 XXX XXXX |

Holy Family School
Elementary: CatholicEllwood Memorial Public School
Elementary: PublicJames Bolton Public School
Elementary: PublicAllan Drive Middle School
Elementary: PublicSt Nicholas Elementary School
Elementary: CatholicSt. John Paul II Catholic Elementary School
Elementary: CatholicRobert F Hall Catholic Secondary School
Secondary: CatholicHumberview Secondary School
Secondary: PublicSt. Michael Catholic Secondary School
Secondary: CatholicCardinal Ambrozic Catholic Secondary School
Secondary: CatholicMayfield Secondary School
Secondary: PublicCastlebrooke SS Secondary School
Secondary: Public