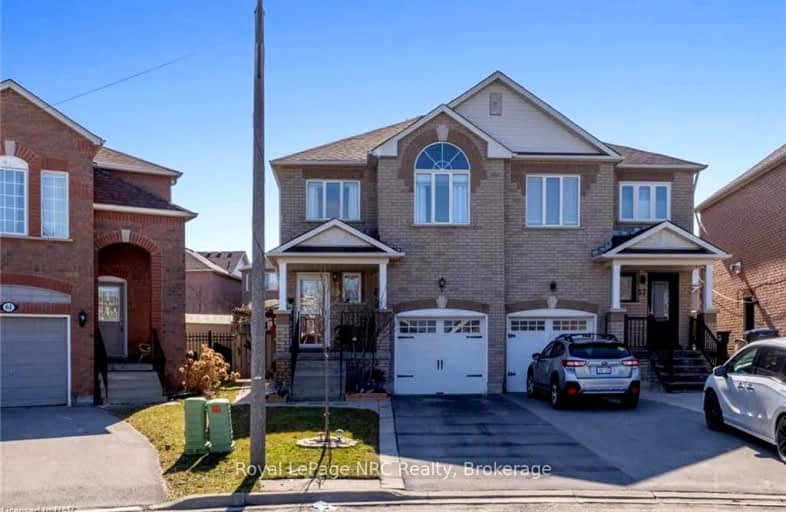
Holy Family School
Elementary: Catholic
2.98 km
Ellwood Memorial Public School
Elementary: Public
2.76 km
St John the Baptist Elementary School
Elementary: Catholic
3.66 km
James Bolton Public School
Elementary: Public
1.58 km
Allan Drive Middle School
Elementary: Public
2.66 km
St. John Paul II Catholic Elementary School
Elementary: Catholic
1.53 km
Robert F Hall Catholic Secondary School
Secondary: Catholic
10.67 km
Humberview Secondary School
Secondary: Public
1.31 km
St. Michael Catholic Secondary School
Secondary: Catholic
1.62 km
Sandalwood Heights Secondary School
Secondary: Public
14.96 km
Cardinal Ambrozic Catholic Secondary School
Secondary: Catholic
13.12 km
Castlebrooke SS Secondary School
Secondary: Public
13.63 km








