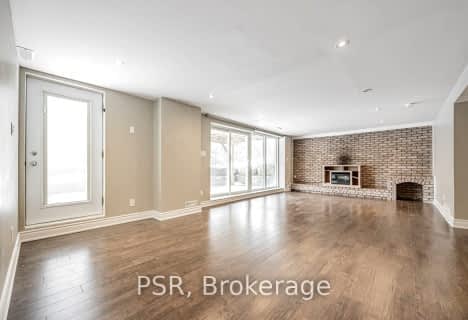
Holy Family School
Elementary: Catholic
1.75 km
Ellwood Memorial Public School
Elementary: Public
2.05 km
St John the Baptist Elementary School
Elementary: Catholic
0.71 km
James Bolton Public School
Elementary: Public
3.58 km
Allan Drive Middle School
Elementary: Public
1.73 km
St. John Paul II Catholic Elementary School
Elementary: Catholic
4.15 km
Humberview Secondary School
Secondary: Public
3.49 km
St. Michael Catholic Secondary School
Secondary: Catholic
4.80 km
Sandalwood Heights Secondary School
Secondary: Public
11.47 km
Cardinal Ambrozic Catholic Secondary School
Secondary: Catholic
8.87 km
Mayfield Secondary School
Secondary: Public
11.80 km
Castlebrooke SS Secondary School
Secondary: Public
9.35 km




