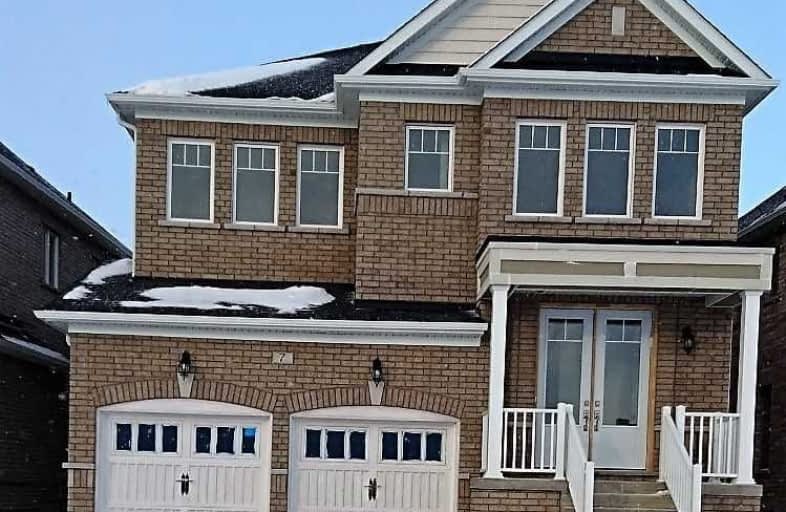Sold on Mar 28, 2019
Note: Property is not currently for sale or for rent.

-
Type: Detached
-
Style: 2-Storey
-
Lot Size: 41.2 x 112.7 Feet
-
Age: No Data
-
Days on Site: 19 Days
-
Added: Sep 07, 2019 (2 weeks on market)
-
Updated:
-
Last Checked: 3 months ago
-
MLS®#: W4377841
-
Listed By: Stonemill realty inc., brokerage
Your Dream Home Awaits! Lovely 4Br Open Concept Design Offering 2840 Sqft. 2nd Flr Laundry. 3.5 Baths. 9' Ceiling On Main Flr. Oak Staircase & Dark Stained Hardwood Floors On Main Flr & Upper Hall. Ebony Kitch Cabinets W/Crown, Quartz C.T., Pot & Pan Drawers, Pantry & Stainless Canopy Hood Fan. Main Floor Den. Famrm With Contemporary Gas Fireplace. Master Ens W/His & Hers Vanity, Frameless Glass Shower & Soaker Tub. Must See!
Extras
Measurements As Per Builder's Plan. Taxes Not Yet Assessed. New Community Off Old Church Rd Alongside Robert Hall High School.
Property Details
Facts for 7 Henry Wilson Drive, Caledon
Status
Days on Market: 19
Last Status: Sold
Sold Date: Mar 28, 2019
Closed Date: May 28, 2019
Expiry Date: May 31, 2019
Sold Price: $985,000
Unavailable Date: Mar 28, 2019
Input Date: Mar 08, 2019
Property
Status: Sale
Property Type: Detached
Style: 2-Storey
Area: Caledon
Community: Caledon East
Availability Date: 30-60 Days
Inside
Bedrooms: 4
Bathrooms: 4
Kitchens: 1
Rooms: 9
Den/Family Room: Yes
Air Conditioning: None
Fireplace: Yes
Laundry Level: Upper
Washrooms: 4
Building
Basement: Full
Basement 2: Unfinished
Heat Type: Forced Air
Heat Source: Gas
Exterior: Brick
Water Supply: Municipal
Special Designation: Unknown
Parking
Driveway: Pvt Double
Garage Spaces: 2
Garage Type: Attached
Covered Parking Spaces: 2
Total Parking Spaces: 4
Fees
Tax Year: 2019
Tax Legal Description: Lot 114 Rp 43M-2056
Highlights
Feature: Lake/Pond
Feature: School
Land
Cross Street: Old Church Rd/Innis
Municipality District: Caledon
Fronting On: West
Pool: None
Sewer: Sewers
Lot Depth: 112.7 Feet
Lot Frontage: 41.2 Feet
Zoning: Residential
Rooms
Room details for 7 Henry Wilson Drive, Caledon
| Type | Dimensions | Description |
|---|---|---|
| Kitchen Main | 3.38 x 2.62 | Quartz Counter, Undermount Sink, Pantry |
| Breakfast Main | 3.38 x 2.62 | Centre Island, Open Concept |
| Great Rm Main | 4.78 x 4.57 | Hardwood Floor, Gas Fireplace |
| Dining Main | 4.78 x 3.96 | Hardwood Floor |
| Den Main | 3.38 x 2.74 | Hardwood Floor |
| Master 2nd | 4.27 x 4.57 | Broadloom, W/I Closet |
| 2nd Br 2nd | 3.26 x 4.27 | Broadloom, Ensuite Bath |
| 3rd Br 2nd | 3.41 x 3.60 | Broadloom, Semi Ensuite |
| 4th Br 2nd | 3.66 x 3.38 | Broadloom, Semi Ensuite |
| XXXXXXXX | XXX XX, XXXX |
XXXX XXX XXXX |
$XXX,XXX |
| XXX XX, XXXX |
XXXXXX XXX XXXX |
$XXX,XXX |
| XXXXXXXX XXXX | XXX XX, XXXX | $985,000 XXX XXXX |
| XXXXXXXX XXXXXX | XXX XX, XXXX | $999,990 XXX XXXX |

École élémentaire catholique Curé-Labrosse
Elementary: CatholicChar-Lan Intermediate School
Elementary: PublicIona Academy
Elementary: CatholicHoly Trinity Catholic Elementary School
Elementary: CatholicÉcole élémentaire catholique de l'Ange-Gardien
Elementary: CatholicWilliamstown Public School
Elementary: PublicSt Matthew Catholic Secondary School
Secondary: CatholicÉcole secondaire publique L'Héritage
Secondary: PublicCharlottenburgh and Lancaster District High School
Secondary: PublicSt Lawrence Secondary School
Secondary: PublicÉcole secondaire catholique La Citadelle
Secondary: CatholicHoly Trinity Catholic Secondary School
Secondary: Catholic