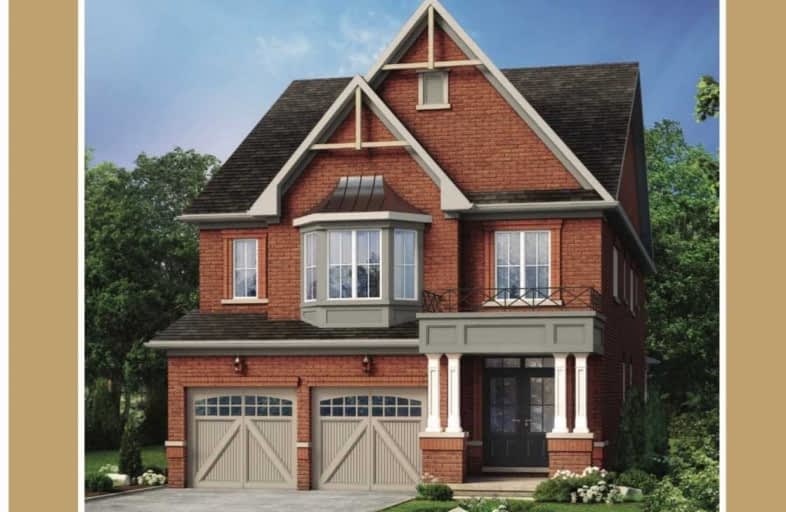Sold on Apr 30, 2019
Note: Property is not currently for sale or for rent.

-
Type: Detached
-
Style: 2-Storey
-
Size: 2500 sqft
-
Lot Size: 36 x 101 Feet
-
Age: New
-
Days on Site: 40 Days
-
Added: Sep 07, 2019 (1 month on market)
-
Updated:
-
Last Checked: 3 months ago
-
MLS®#: W4389588
-
Listed By: Homelife silvercity realty inc., brokerage
Welcome To The South Field Village Of Caledon! Marvellous Top To Bottom! Approx.2800 Sq Ft Brand New Under- Construction. Detached Home On Assignment Sale.Well Designed Layout . 4 Bedrooms & 3.5 Washrooms. 2nd Floor Laundry. Upgraded Kitchen With Extended Kitchen Cabinet,Porcelain Tiles,Hardwood Floor On Main Flr&Hallway, Double Garage, D/D Entry. Smooth Ceiling Main Floor & 2nd Floor 9 Ft Ceiling, Close To All Amenities.Assignment Sale,Closing 31st July 2019
Extras
Separate Side Entrance By The Builder, Upgraded 200 Amp Service, Upgraded & Extended Door Height Up To 8 Feet.
Property Details
Facts for Lot 12B Dotchson Avenue, Caledon
Status
Days on Market: 40
Last Status: Sold
Sold Date: Apr 30, 2019
Closed Date: Oct 30, 2019
Expiry Date: Jul 31, 2019
Sold Price: $968,000
Unavailable Date: Apr 30, 2019
Input Date: Mar 21, 2019
Prior LSC: Listing with no contract changes
Property
Status: Sale
Property Type: Detached
Style: 2-Storey
Size (sq ft): 2500
Age: New
Area: Caledon
Community: Caledon Village
Availability Date: July 31, 2019
Inside
Bedrooms: 4
Bathrooms: 4
Kitchens: 1
Rooms: 9
Den/Family Room: Yes
Air Conditioning: None
Fireplace: Yes
Washrooms: 4
Building
Basement: Full
Basement 2: Sep Entrance
Heat Type: Forced Air
Heat Source: Gas
Exterior: Brick
Water Supply: Municipal
Special Designation: Unknown
Parking
Driveway: Private
Garage Spaces: 2
Garage Type: Attached
Covered Parking Spaces: 2
Total Parking Spaces: 4
Fees
Tax Year: 2019
Tax Legal Description: Lot #12 Bblk56
Land
Cross Street: Kennedy Rd/ Mayfield
Municipality District: Caledon
Fronting On: West
Pool: None
Sewer: Sewers
Lot Depth: 101 Feet
Lot Frontage: 36 Feet
Zoning: Residential
Rooms
Room details for Lot 12B Dotchson Avenue, Caledon
| Type | Dimensions | Description |
|---|---|---|
| Living Main | 15.00 x 11.00 | Hardwood Floor, Combined W/Dining |
| Dining Main | 15.00 x 11.00 | Hardwood Floor, Combined W/Living |
| Family Main | 17.00 x 12.00 | Hardwood Floor, Gas Fireplace |
| Kitchen Main | 15.20 x 15.60 | Porcelain Floor, W/O To Yard, W/O To Yard |
| Den Main | 11.00 x 10.00 | Hardwood Floor |
| Master 2nd | 17.00 x 12.00 | Broadloom, 5 Pc Ensuite |
| 2nd Br 2nd | 13.00 x 10.00 | Broadloom, 4 Pc Ensuite |
| 3rd Br 2nd | 11.00 x 11.00 | Broadloom, Semi Ensuite |
| 4th Br 2nd | 15.10 x 11.11 | Broadloom, Semi Ensuite |
| Laundry 2nd | - | Ceramic Floor |
| XXXXXXXX | XXX XX, XXXX |
XXXX XXX XXXX |
$XXX,XXX |
| XXX XX, XXXX |
XXXXXX XXX XXXX |
$XXX,XXX |
| XXXXXXXX XXXX | XXX XX, XXXX | $968,000 XXX XXXX |
| XXXXXXXX XXXXXX | XXX XX, XXXX | $974,900 XXX XXXX |

Tony Pontes (Elementary)
Elementary: PublicMacville Public School
Elementary: PublicCaledon East Public School
Elementary: PublicSt Cornelius School
Elementary: CatholicHerb Campbell Public School
Elementary: PublicSouthFields Village (Elementary)
Elementary: PublicRobert F Hall Catholic Secondary School
Secondary: CatholicHarold M. Brathwaite Secondary School
Secondary: PublicSt. Michael Catholic Secondary School
Secondary: CatholicLouise Arbour Secondary School
Secondary: PublicSt Marguerite d'Youville Secondary School
Secondary: CatholicMayfield Secondary School
Secondary: Public