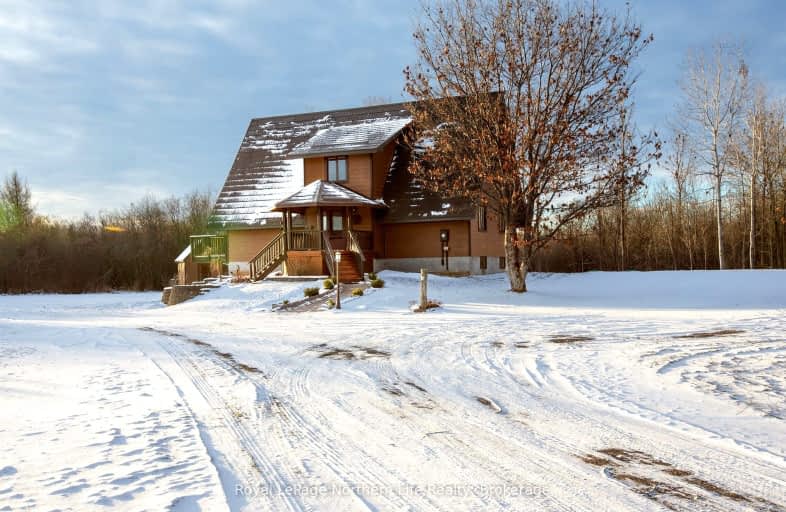Car-Dependent
- Almost all errands require a car.
3
/100
Somewhat Bikeable
- Most errands require a car.
26
/100

South Shore Education Centre
Elementary: Public
9.84 km
West Ferris Intermediate
Elementary: Public
11.43 km
Our Lady of Fatima Separate School
Elementary: Catholic
11.68 km
Silver Birches Elementary School
Elementary: Public
11.79 km
St Theresa School
Elementary: Catholic
9.31 km
Sunset Park Public School
Elementary: Public
10.03 km
École secondaire publique Odyssée
Secondary: Public
17.07 km
West Ferris Secondary School
Secondary: Public
11.45 km
École secondaire catholique Algonquin
Secondary: Catholic
15.79 km
Chippewa Secondary School
Secondary: Public
14.92 km
Widdifield Secondary School
Secondary: Public
17.63 km
St Joseph-Scollard Hall Secondary School
Secondary: Catholic
16.23 km
-
Memory Tree Park
Callander ON P0H 1H0 8.77km -
The Awesome Park
11.14km -
Lee Park
22 Memorial Dr, North Bay ON 13.68km
-
Callander Antique Market
26 Main St N, Callander ON P0H 1H0 9.02km -
BMO Bank of Montreal
390 Lakeshore Dr, North Bay ON P1A 2C7 11.42km -
Scotiabank
843 Leila Ave, North Bay ON P1A 2C0 11.47km


