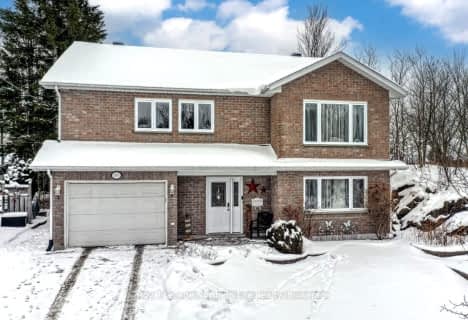
École élémentaire publique Odyssée
Elementary: Public
3.93 km
E W Norman Public School
Elementary: Public
2.39 km
Holy Cross Catholic School
Elementary: Catholic
2.39 km
Vincent Massey Public School
Elementary: Public
4.37 km
W J Fricker Senior Public School
Elementary: Public
3.56 km
École publique Héritage
Elementary: Public
4.01 km
École secondaire publique Odyssée
Secondary: Public
3.92 km
West Ferris Secondary School
Secondary: Public
4.49 km
École secondaire catholique Algonquin
Secondary: Catholic
5.61 km
Chippewa Secondary School
Secondary: Public
5.30 km
Widdifield Secondary School
Secondary: Public
5.24 km
St Joseph-Scollard Hall Secondary School
Secondary: Catholic
5.07 km

