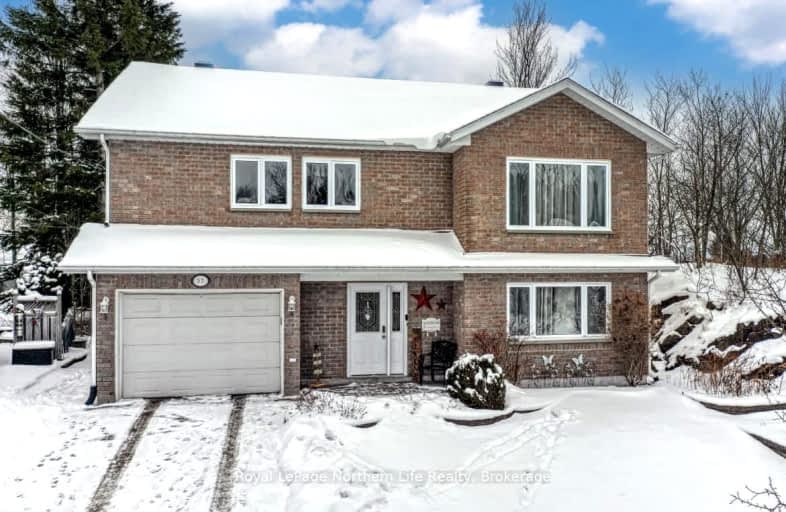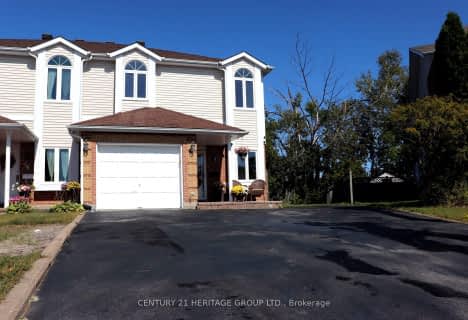
Car-Dependent
- Almost all errands require a car.
Somewhat Bikeable
- Most errands require a car.

École élémentaire publique Odyssée
Elementary: PublicE W Norman Public School
Elementary: PublicHoly Cross Catholic School
Elementary: CatholicVincent Massey Public School
Elementary: PublicW J Fricker Senior Public School
Elementary: PublicÉcole publique Héritage
Elementary: PublicÉcole secondaire publique Odyssée
Secondary: PublicWest Ferris Secondary School
Secondary: PublicÉcole secondaire catholique Algonquin
Secondary: CatholicChippewa Secondary School
Secondary: PublicWiddifield Secondary School
Secondary: PublicSt Joseph-Scollard Hall Secondary School
Secondary: Catholic-
Sage Park
0.26km -
Circle Lake playground
Ontario 0.68km -
Graham Field
1.03km
-
Bitcoin Depot - Bitcoin ATM
2606 Trout Lake Rd, North Bay ON P1B 7S7 1.83km -
TD Canada Trust ATM
5128 Caxton St W, Whitecourt AB T7S 0A6 2.02km -
TD Bank Financial Group
1575 Seymour St, North Bay ON P1A 0C5 2.02km









