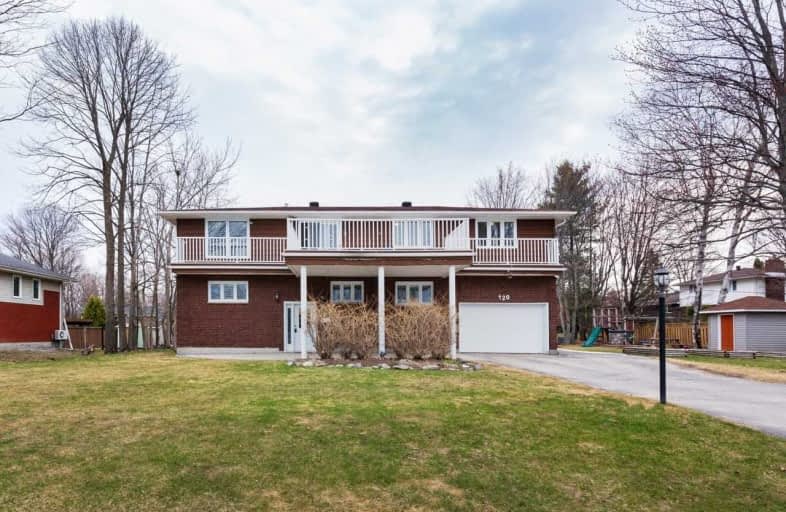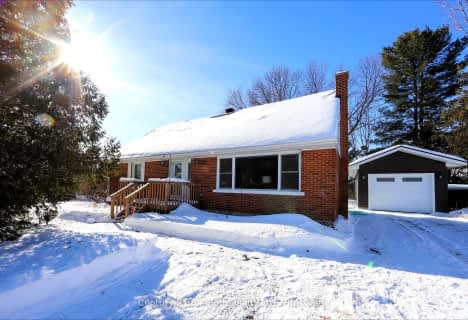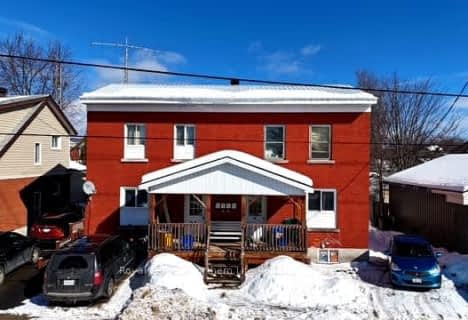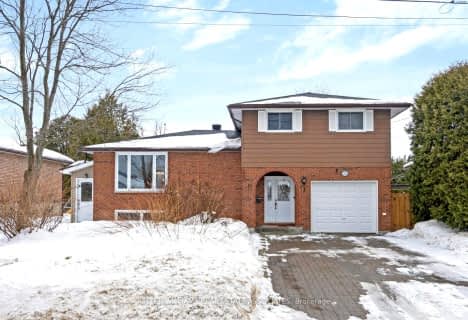
École élémentaire publique Odyssée
Elementary: Public
1.13 km
E T Carmichael Public School
Elementary: Public
0.97 km
Vincent Massey Public School
Elementary: Public
0.75 km
École élémentaire catholique Saints-Anges
Elementary: Catholic
1.70 km
W J Fricker Senior Public School
Elementary: Public
1.34 km
École publique Héritage
Elementary: Public
1.16 km
École secondaire publique Odyssée
Secondary: Public
1.14 km
West Ferris Secondary School
Secondary: Public
6.76 km
École secondaire catholique Algonquin
Secondary: Catholic
3.09 km
Chippewa Secondary School
Secondary: Public
3.68 km
Widdifield Secondary School
Secondary: Public
0.97 km
St Joseph-Scollard Hall Secondary School
Secondary: Catholic
2.30 km







