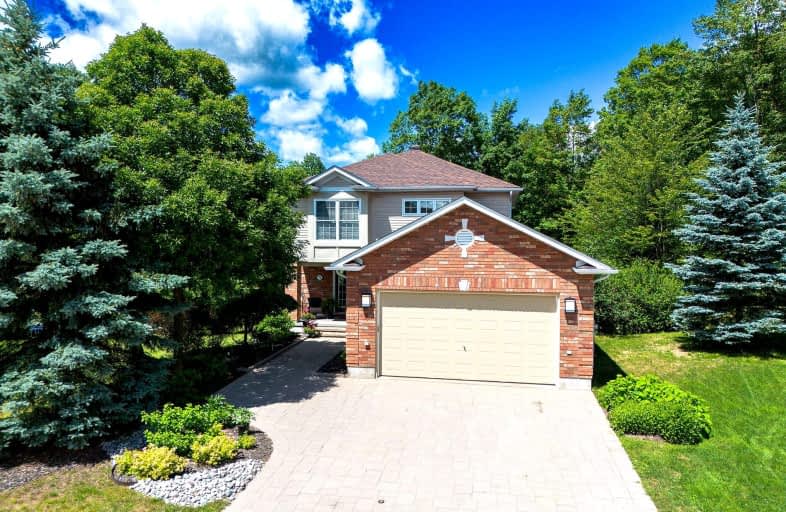
École élémentaire publique Odyssée
Elementary: Public
1.84 km
E T Carmichael Public School
Elementary: Public
1.39 km
Vincent Massey Public School
Elementary: Public
1.45 km
École élémentaire catholique Saints-Anges
Elementary: Catholic
1.95 km
École publique Héritage
Elementary: Public
1.83 km
Alliance French Immersion Public School
Elementary: Public
2.38 km
École secondaire publique Odyssée
Secondary: Public
1.86 km
West Ferris Secondary School
Secondary: Public
7.33 km
École secondaire catholique Algonquin
Secondary: Catholic
3.18 km
Chippewa Secondary School
Secondary: Public
3.90 km
Widdifield Secondary School
Secondary: Public
1.01 km
St Joseph-Scollard Hall Secondary School
Secondary: Catholic
2.48 km


