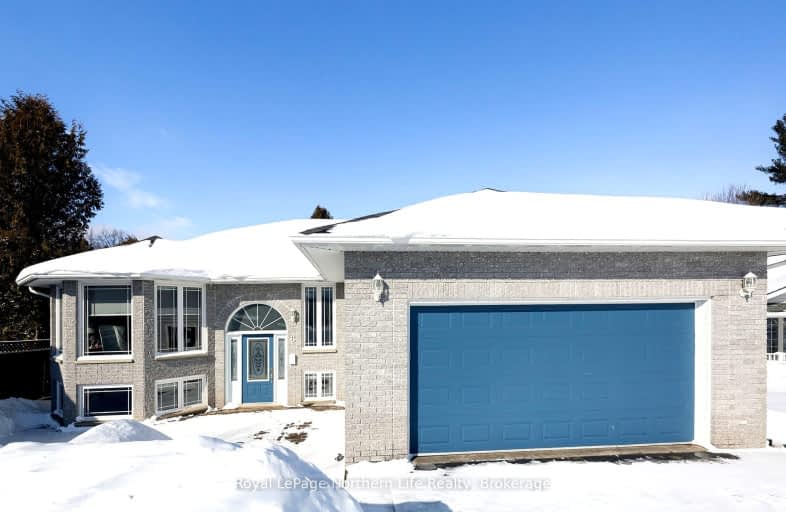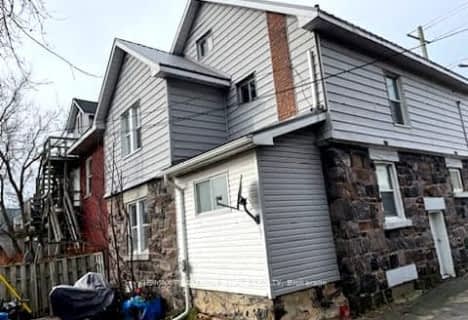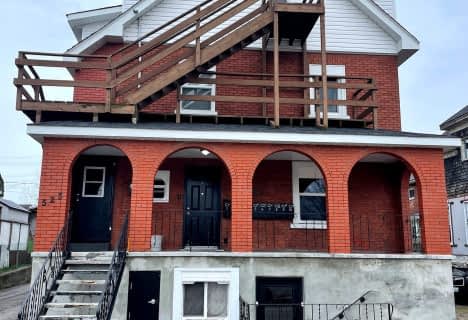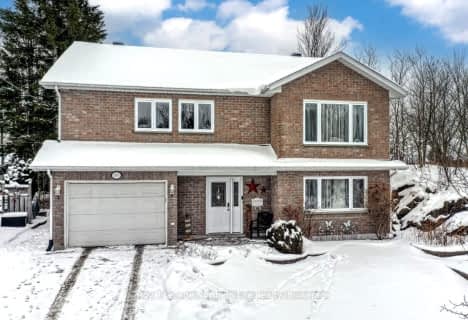Car-Dependent
- Most errands require a car.
Somewhat Bikeable
- Most errands require a car.

École élémentaire publique Odyssée
Elementary: PublicE T Carmichael Public School
Elementary: PublicÉcole élémentaire catholique Saints-Anges
Elementary: CatholicChippewa Intermediate School
Elementary: PublicÉcole publique Héritage
Elementary: PublicAlliance French Immersion Public School
Elementary: PublicÉcole secondaire publique Odyssée
Secondary: PublicWest Ferris Secondary School
Secondary: PublicÉcole secondaire catholique Algonquin
Secondary: CatholicChippewa Secondary School
Secondary: PublicWiddifield Secondary School
Secondary: PublicSt Joseph-Scollard Hall Secondary School
Secondary: Catholic-
Centennial Park
0.27km -
Airport Lookout Park
North Bay ON 0.87km -
Thompson Park
1.89km
-
Bitcoin Depot - Bitcoin ATM
2606 Trout Lake Rd, North Bay ON P1B 7S7 1.25km -
BMO Bank of Montreal
2012 Cassells St, North Bay ON P1B 4E2 1.52km -
Mortgage Specialist - Ryan Currie
925 Stockdale Rd (Airport Rd), North Bay ON P1B 9N5 1.57km
















