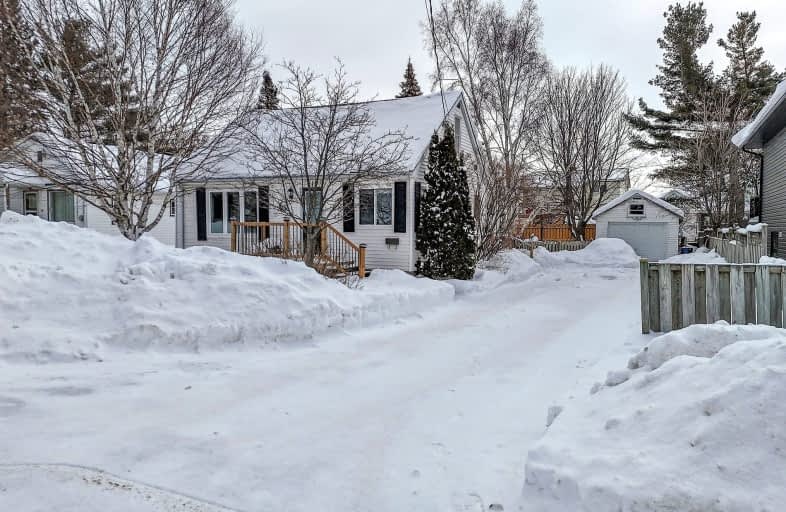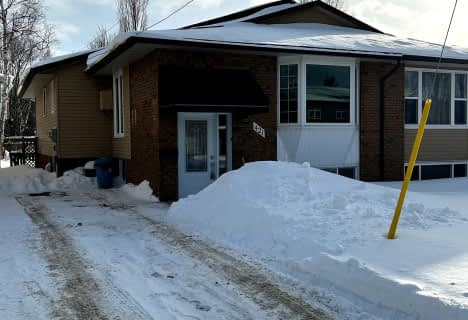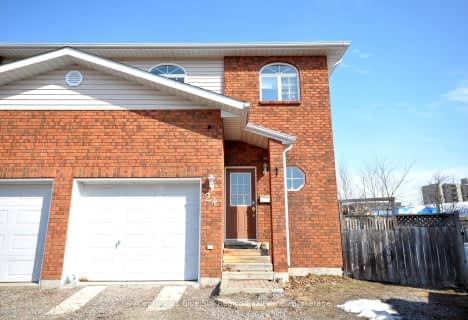Very Walkable
- Most errands can be accomplished on foot.
79
/100
Bikeable
- Some errands can be accomplished on bike.
61
/100

Woodland Public School
Elementary: Public
0.91 km
St Alexander Separate School
Elementary: Catholic
0.83 km
Mother St Bride School
Elementary: Catholic
1.23 km
École secondaire catholique Algonquin
Elementary: Catholic
1.15 km
St Hubert Separate School
Elementary: Catholic
0.71 km
Alliance French Immersion Public School
Elementary: Public
1.28 km
École secondaire publique Odyssée
Secondary: Public
2.49 km
West Ferris Secondary School
Secondary: Public
6.12 km
École secondaire catholique Algonquin
Secondary: Catholic
1.15 km
Chippewa Secondary School
Secondary: Public
2.03 km
Widdifield Secondary School
Secondary: Public
1.49 km
St Joseph-Scollard Hall Secondary School
Secondary: Catholic
1.05 km
-
Kinette Playground
Copeland St (Rock St), North Bay ON 0.73km -
Rock Street Playground
1.22km -
Airport Lookout Park
North Bay ON 1.44km
-
BMO Bank of Montreal
1899 Algonquin Ave, North Bay ON P1B 4Y8 0.35km -
Scotiabank
1812 Algonquin Ave, North Bay ON P1B 4Z1 0.35km -
BMO Bank of Montreal
1812 Algonquin Ave, North Bay ON P1B 4Z1 0.35km










