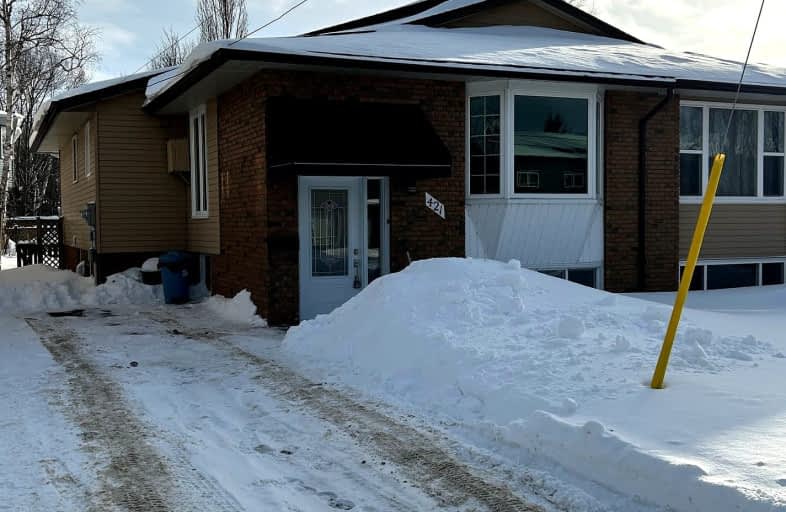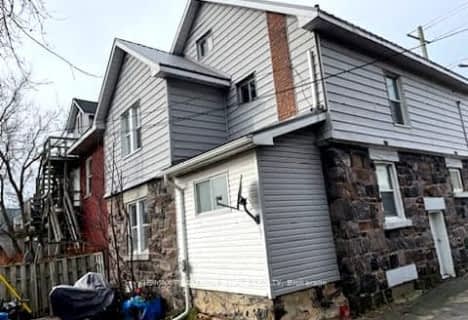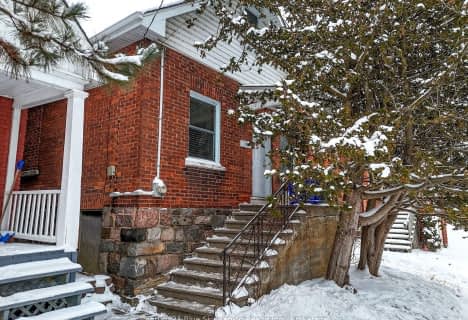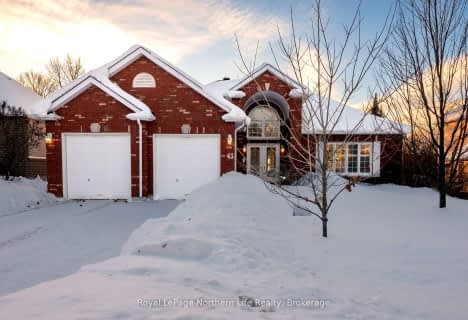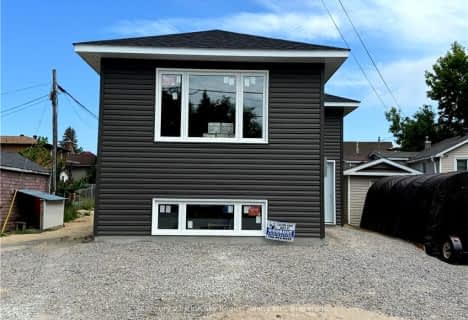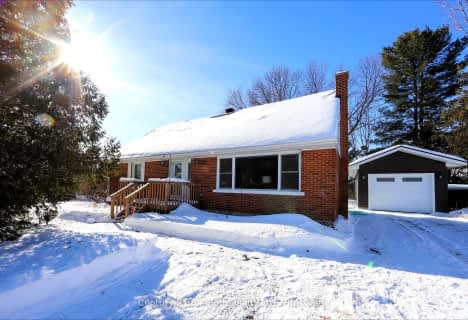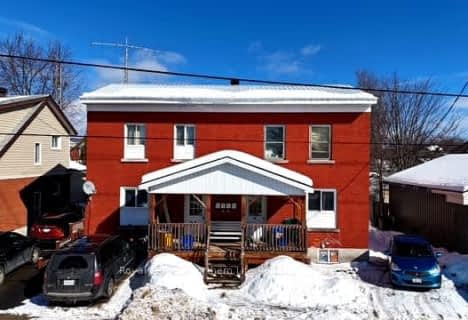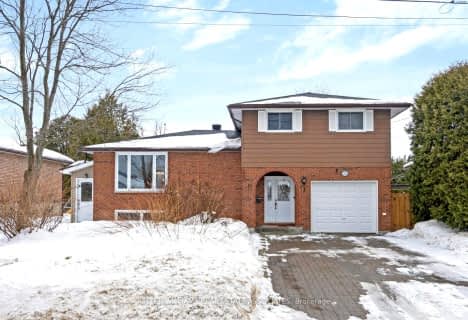Somewhat Walkable
- Some errands can be accomplished on foot.
Bikeable
- Some errands can be accomplished on bike.

Woodland Public School
Elementary: PublicSt Alexander Separate School
Elementary: CatholicMother St Bride School
Elementary: CatholicÉcole secondaire catholique Algonquin
Elementary: CatholicSt Hubert Separate School
Elementary: CatholicAlliance French Immersion Public School
Elementary: PublicÉcole secondaire publique Odyssée
Secondary: PublicWest Ferris Secondary School
Secondary: PublicÉcole secondaire catholique Algonquin
Secondary: CatholicChippewa Secondary School
Secondary: PublicWiddifield Secondary School
Secondary: PublicSt Joseph-Scollard Hall Secondary School
Secondary: Catholic-
Kinette Playground
Copeland St (Rock St), North Bay ON 0.39km -
Rock Street Playground
0.86km -
Lake Nipissing Waterfront
North Bay ON 1.63km
-
CIBC
789 McKeown Ave, North Bay ON P1B 0C8 0.48km -
CIBC
1236 Algonquin Ave, North Bay ON P1B 4Y2 0.48km -
BMO Bank of Montreal
1899 Algonquin Ave, North Bay ON P1B 4Y8 0.49km
