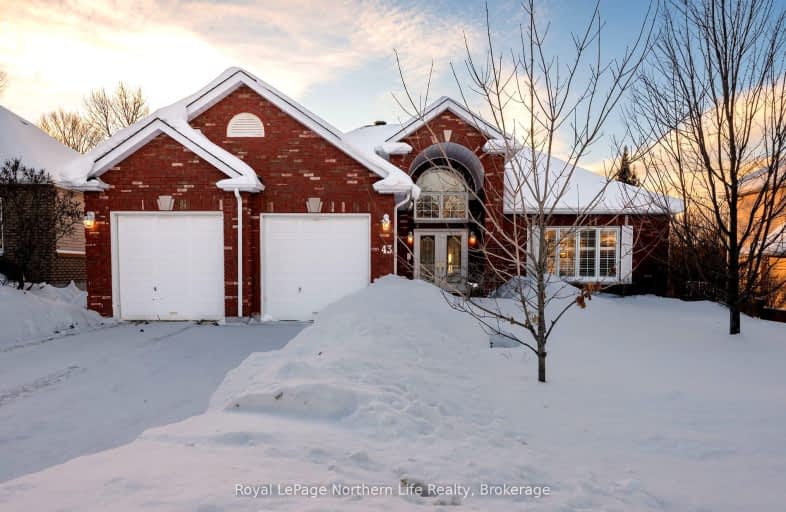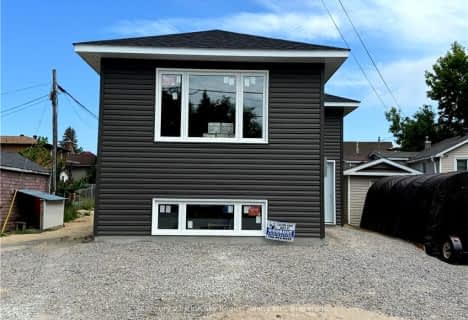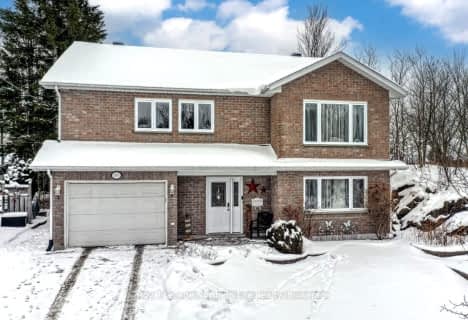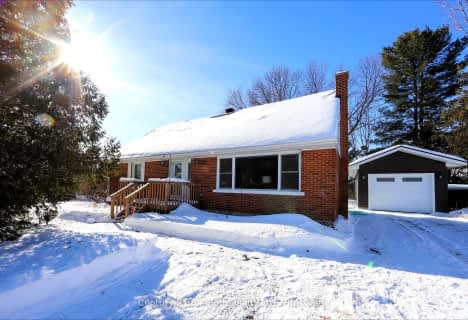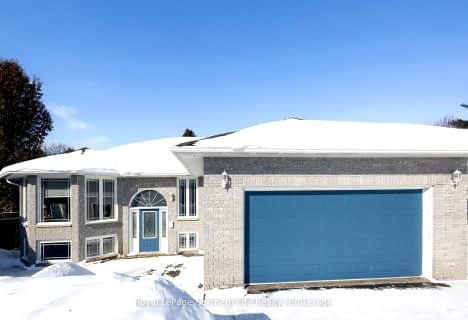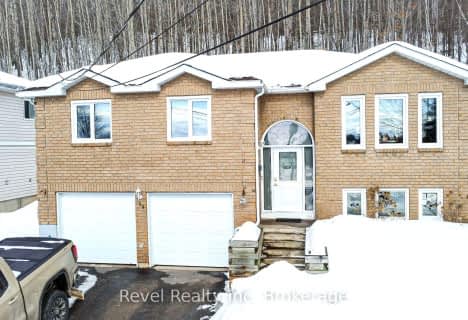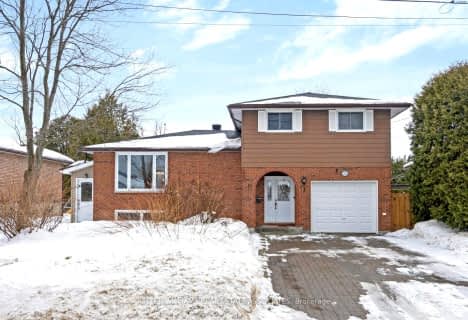Car-Dependent
- Almost all errands require a car.
16
/100
Somewhat Bikeable
- Almost all errands require a car.
24
/100

École élémentaire publique Odyssée
Elementary: Public
1.79 km
E T Carmichael Public School
Elementary: Public
1.36 km
Vincent Massey Public School
Elementary: Public
1.38 km
École élémentaire catholique Saints-Anges
Elementary: Catholic
1.94 km
École publique Héritage
Elementary: Public
1.77 km
Alliance French Immersion Public School
Elementary: Public
2.37 km
École secondaire publique Odyssée
Secondary: Public
1.80 km
West Ferris Secondary School
Secondary: Public
7.30 km
École secondaire catholique Algonquin
Secondary: Catholic
3.19 km
Chippewa Secondary School
Secondary: Public
3.90 km
Widdifield Secondary School
Secondary: Public
1.01 km
St Joseph-Scollard Hall Secondary School
Secondary: Catholic
2.48 km
-
Airport Lookout Park
North Bay ON 0.91km -
Centennial Park
1.46km -
Graham Field
3.02km
-
Mortgage Specialist - Ryan Currie
925 Stockdale Rd (Airport Rd), North Bay ON P1B 9N5 1.78km -
Alterna Savings
107 Shirreff Ave, North Bay ON P1B 7K8 1.98km -
BMO Bank of Montreal
1812 Algonquin Ave, North Bay ON P1B 4Z1 2km
