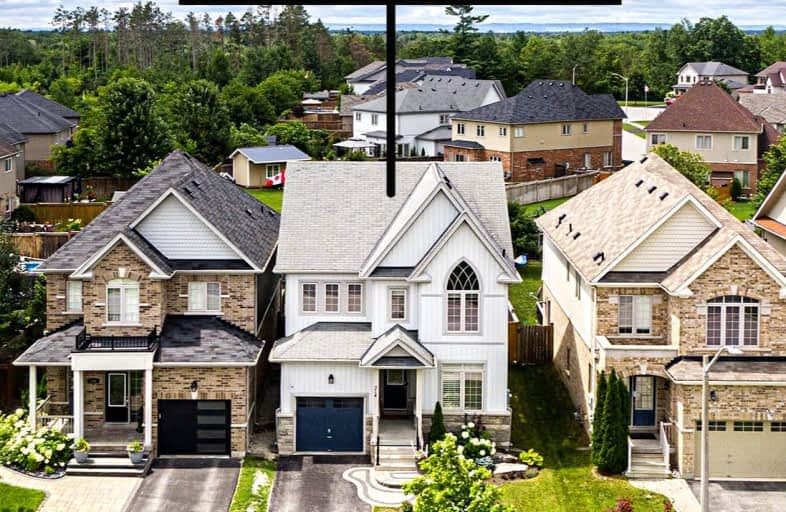Car-Dependent
- Almost all errands require a car.
19
/100
Somewhat Bikeable
- Most errands require a car.
30
/100

Académie La Pinède
Elementary: Public
3.90 km
ÉÉC Marguerite-Bourgeois-Borden
Elementary: Catholic
3.88 km
Pine River Elementary School
Elementary: Public
2.91 km
Baxter Central Public School
Elementary: Public
8.00 km
Our Lady of Grace School
Elementary: Catholic
2.56 km
Angus Morrison Elementary School
Elementary: Public
1.83 km
École secondaire Roméo Dallaire
Secondary: Public
11.29 km
ÉSC Nouvelle-Alliance
Secondary: Catholic
14.33 km
Nottawasaga Pines Secondary School
Secondary: Public
2.19 km
St Joan of Arc High School
Secondary: Catholic
10.54 km
Bear Creek Secondary School
Secondary: Public
9.97 km
Banting Memorial District High School
Secondary: Public
17.82 km
-
Angus Community Park
6 HURON St, Essa ON 1.38km -
Peacekeepers Park
Angus ON 3.08km -
Circle Pine Dog Park - CFB Borden
Borden ON L0M 1C0 3.4km
-
Scotiabank
Massey St, Angus ON L0M 1B0 1.6km -
Scotiabank
285 Mill St, Angus ON L3W 0E3 2.42km -
BMO Bank of Montreal
36 El Alamein Rd W, Borden ON L0M 1C0 3.81km














