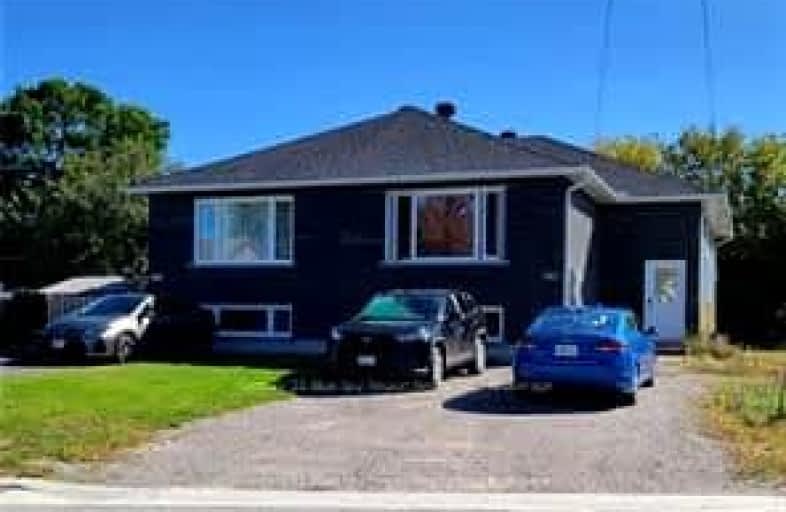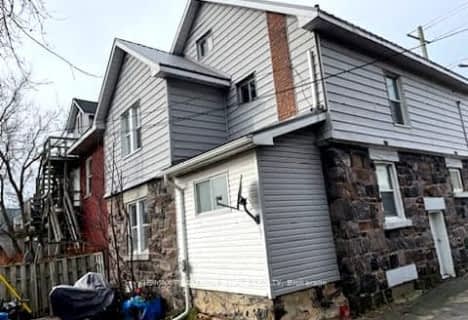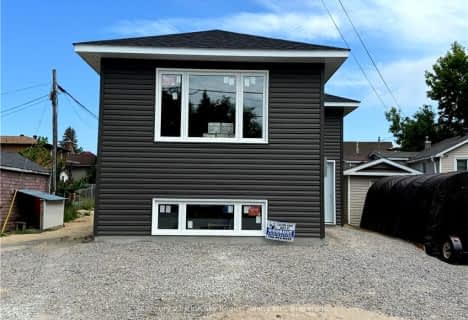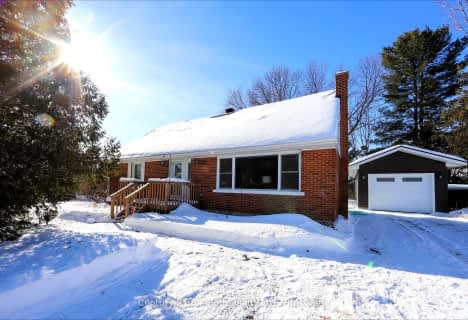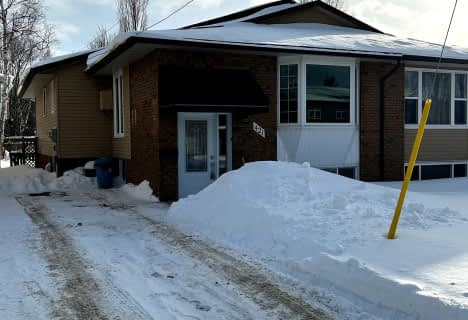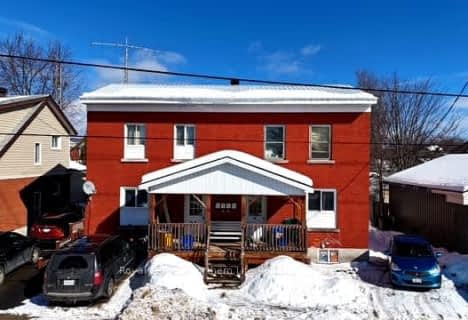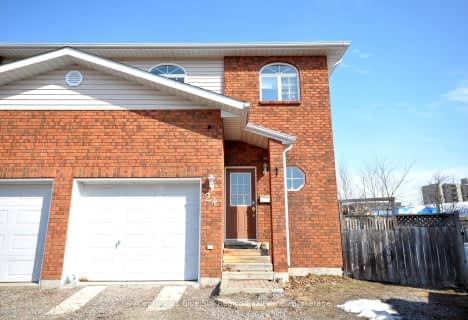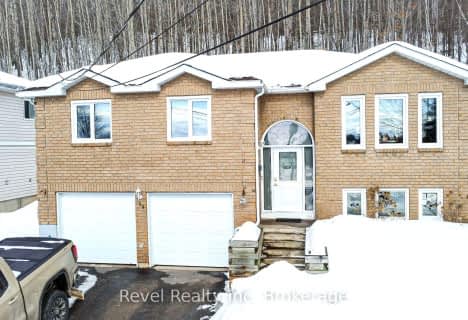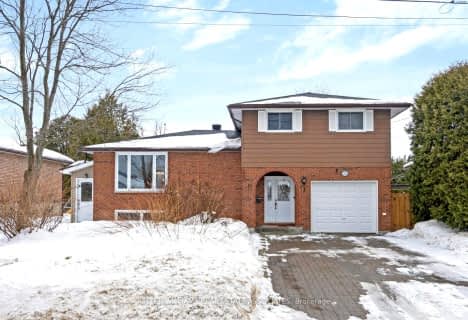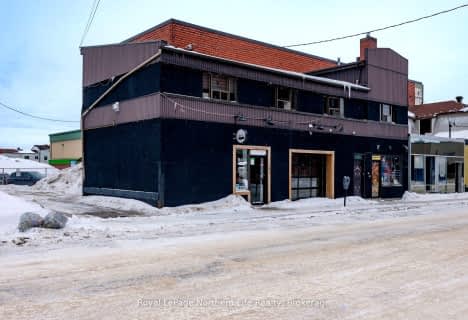Very Walkable
- Most errands can be accomplished on foot.
Bikeable
- Some errands can be accomplished on bike.

St Alexander Separate School
Elementary: CatholicMother St Bride School
Elementary: CatholicÉcole séparée Saint-Vincent
Elementary: CatholicÉcole secondaire catholique Algonquin
Elementary: CatholicSt Hubert Separate School
Elementary: CatholicAlliance French Immersion Public School
Elementary: PublicÉcole secondaire publique Odyssée
Secondary: PublicWest Ferris Secondary School
Secondary: PublicÉcole secondaire catholique Algonquin
Secondary: CatholicChippewa Secondary School
Secondary: PublicWiddifield Secondary School
Secondary: PublicSt Joseph-Scollard Hall Secondary School
Secondary: Catholic-
Lake Nipissing Waterfront
North Bay ON 0.8km -
Northern Tikes Indoor Playground & Party Centre
210 Main St E (Wyld Street), North Bay ON P1B 1B1 1.09km -
Kinette Playground
Copeland St (Rock St), North Bay ON 1.23km
-
Caisse Populaire North Bay
630 Cassells St, North Bay ON P1B 4A2 0.36km -
TD Bank Financial Group
Main St, North Bay ON 0.66km -
Scotiabank
204 Main St W (Fraser), North Bay ON P1B 2T7 0.71km
