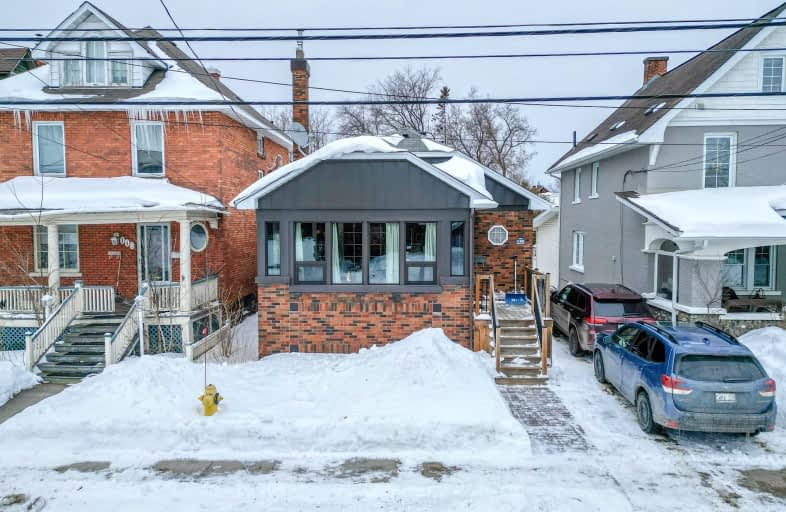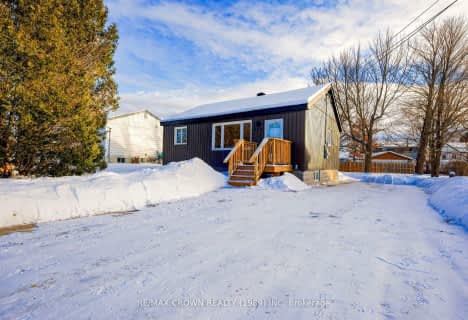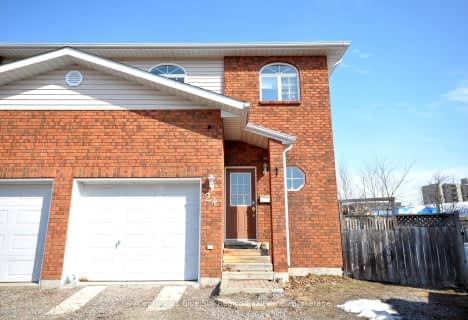
Very Walkable
- Most errands can be accomplished on foot.
Very Bikeable
- Most errands can be accomplished on bike.

Mother St Bride School
Elementary: CatholicÉcole séparée Saint-Vincent
Elementary: CatholicÉcole secondaire catholique Algonquin
Elementary: CatholicSt Hubert Separate School
Elementary: CatholicSt. Luke Separate School
Elementary: CatholicAlliance French Immersion Public School
Elementary: PublicÉcole secondaire publique Odyssée
Secondary: PublicWest Ferris Secondary School
Secondary: PublicÉcole secondaire catholique Algonquin
Secondary: CatholicChippewa Secondary School
Secondary: PublicWiddifield Secondary School
Secondary: PublicSt Joseph-Scollard Hall Secondary School
Secondary: Catholic-
Northern Tikes Indoor Playground & Party Centre
210 Main St E (Wyld Street), North Bay ON P1B 1B1 0.33km -
Lake Nipissing Waterfront
North Bay ON 0.93km -
Thompson Park
1.13km
-
HODL Bitcoin ATM - Downtown Variety
180 Main St E, North Bay ON P1B 1A8 0.3km -
BMO Bank of Montreal
154 Main St E, North Bay ON P1B 1A8 0.31km -
TD Bank Financial Group
100 Main St W, North Bay ON P1B 2T5 0.33km





















