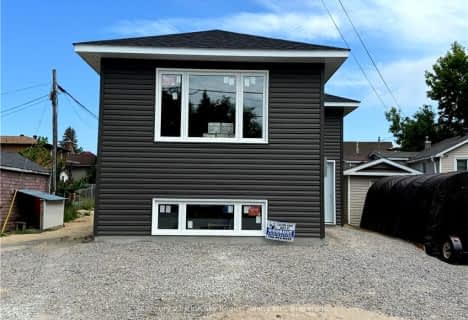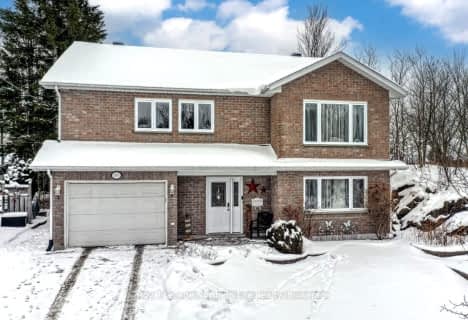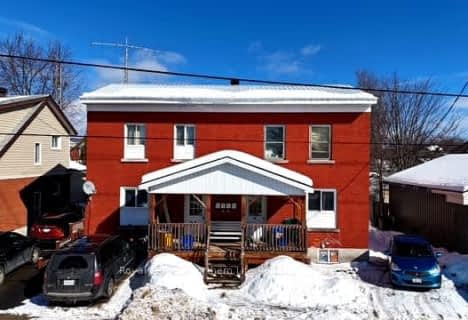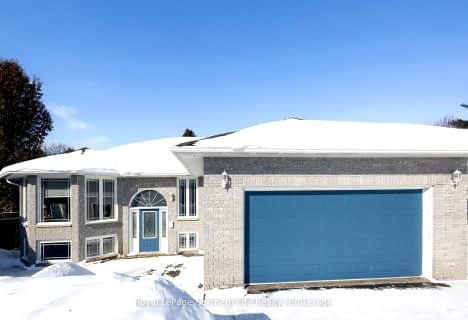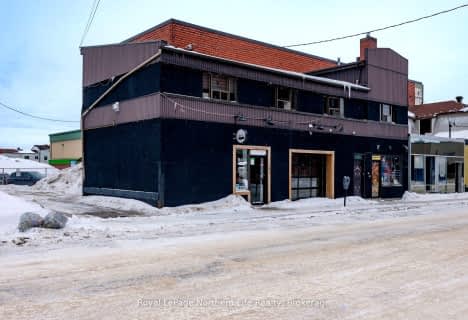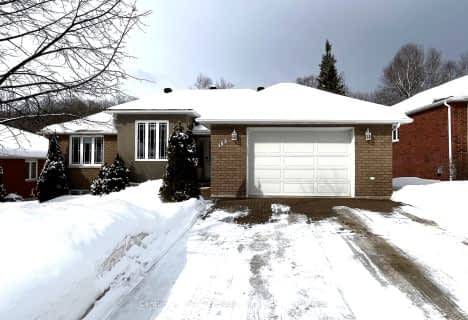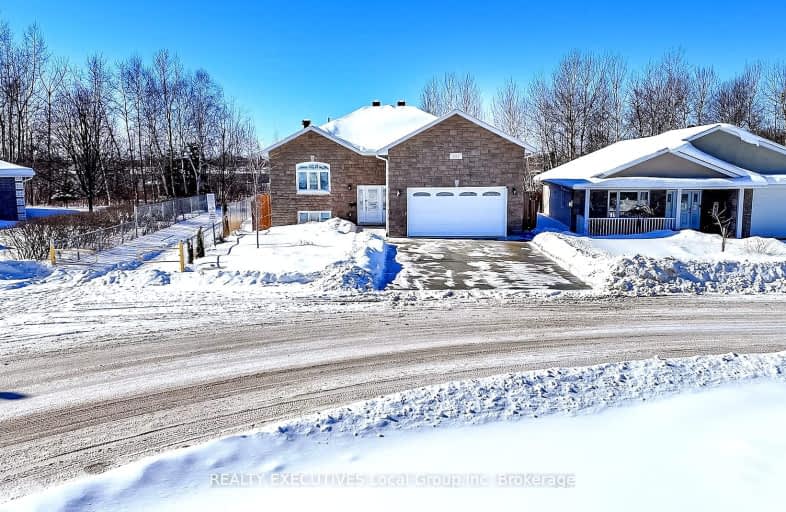
3D Walkthrough
Somewhat Walkable
- Some errands can be accomplished on foot.
57
/100
Bikeable
- Some errands can be accomplished on bike.
53
/100

École élémentaire publique Odyssée
Elementary: Public
1.33 km
E T Carmichael Public School
Elementary: Public
1.66 km
W J Fricker Senior Public School
Elementary: Public
1.49 km
Chippewa Intermediate School
Elementary: Public
1.08 km
École publique Héritage
Elementary: Public
1.27 km
Alliance French Immersion Public School
Elementary: Public
1.39 km
École secondaire publique Odyssée
Secondary: Public
1.32 km
West Ferris Secondary School
Secondary: Public
4.35 km
École secondaire catholique Algonquin
Secondary: Catholic
2.26 km
Chippewa Secondary School
Secondary: Public
2.20 km
Widdifield Secondary School
Secondary: Public
2.21 km
St Joseph-Scollard Hall Secondary School
Secondary: Catholic
1.67 km
-
Thompson Park
0.73km -
Circle Lake playground
Ontario 1.41km -
Centennial Park
1.61km
-
TD Canada Trust Branch and ATM
103 Laurentian Ave, North Bay ON P1B 9T2 0.28km -
TD Bank Financial Group
103 Laurentian Ave, North Bay ON P1B 9T2 0.28km -
President's Choice Financial ATM
1 Laurentian Ave, North Bay ON P1B 9T2 0.43km


