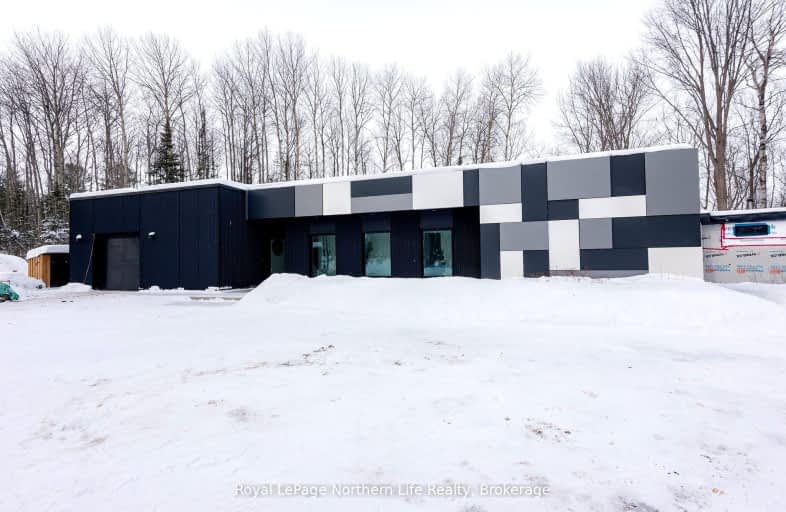Car-Dependent
- Almost all errands require a car.
0
/100
Somewhat Bikeable
- Most errands require a car.
26
/100

St Francis Separate School
Elementary: Catholic
12.36 km
South Shore Education Centre
Elementary: Public
10.00 km
École Saint-Raymond
Elementary: Catholic
12.36 km
West Ferris Intermediate
Elementary: Public
11.50 km
Our Lady of Fatima Separate School
Elementary: Catholic
11.57 km
Silver Birches Elementary School
Elementary: Public
11.76 km
École secondaire publique Odyssée
Secondary: Public
16.81 km
West Ferris Secondary School
Secondary: Public
11.53 km
École secondaire catholique Algonquin
Secondary: Catholic
15.07 km
Chippewa Secondary School
Secondary: Public
14.25 km
Widdifield Secondary School
Secondary: Public
17.12 km
St Joseph-Scollard Hall Secondary School
Secondary: Catholic
15.65 km
-
Memory Tree Park
Callander ON P0H 1H0 11.28km -
The Awesome Park
11.34km -
Lee Park
22 Memorial Dr, North Bay ON 13.16km
-
BMO Bank of Montreal
390 Lakeshore Dr, North Bay ON P1A 2C7 11.26km -
Scotiabank
843 Leila Ave, North Bay ON P1A 2C0 11.35km -
Callander Antique Market
26 Main St N, Callander ON P0H 1H0 11.35km



