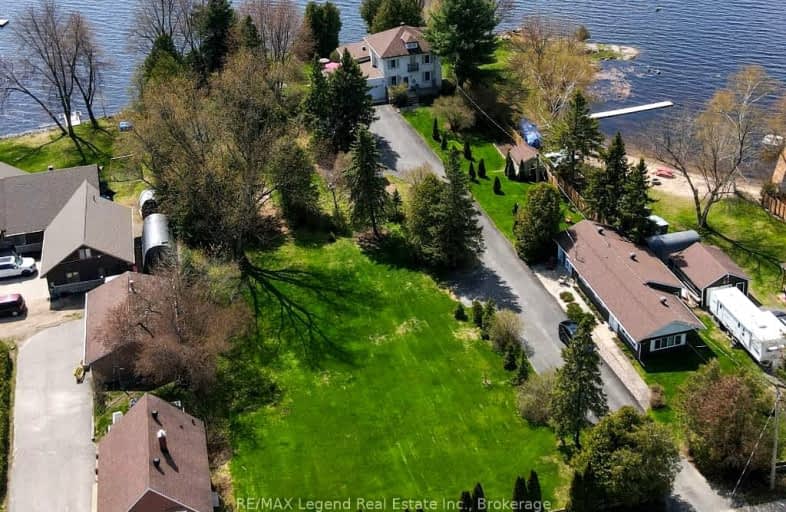Car-Dependent
- Most errands require a car.
41
/100
Somewhat Bikeable
- Most errands require a car.
26
/100

M T Davidson Public School
Elementary: Public
0.65 km
West Ferris Intermediate
Elementary: Public
8.73 km
Ferris Glen Public School
Elementary: Public
7.40 km
École séparée Saint-Thomas-D'Aquin
Elementary: Catholic
7.44 km
St Theresa School
Elementary: Catholic
2.20 km
Sunset Park Public School
Elementary: Public
5.65 km
École secondaire publique Odyssée
Secondary: Public
13.53 km
West Ferris Secondary School
Secondary: Public
8.71 km
École secondaire catholique Algonquin
Secondary: Catholic
13.68 km
Chippewa Secondary School
Secondary: Public
12.87 km
Widdifield Secondary School
Secondary: Public
14.62 km
St Joseph-Scollard Hall Secondary School
Secondary: Catholic
13.68 km
-
Memory Tree Park
Callander ON P0H 1H0 0.21km -
Thompson Park
12.54km -
Northern Tikes Indoor Playground & Party Centre
210 Main St E (Wyld Street), North Bay ON P1B 1B1 12.66km
-
RBC Royal Bank
5 Main St S, Callander ON P0H 1H0 0.58km -
RBC Royal Bank ATM
512 Lakeshore Dr, North Bay ON P1A 2E4 8.75km -
Scotiabank
843 Leila Ave, North Bay ON P1A 2C0 9.21km
