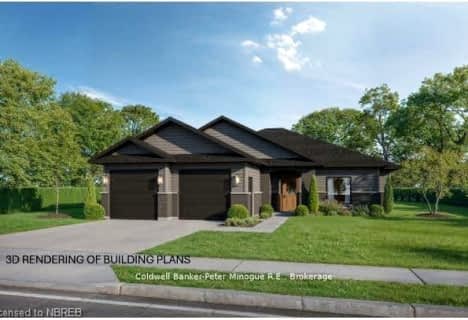
M T Davidson Public School
Elementary: Public
1.09 km
West Ferris Intermediate
Elementary: Public
8.11 km
Ferris Glen Public School
Elementary: Public
5.83 km
École séparée Saint-Thomas-D'Aquin
Elementary: Catholic
7.78 km
St Theresa School
Elementary: Catholic
1.61 km
Sunset Park Public School
Elementary: Public
5.00 km
École secondaire publique Odyssée
Secondary: Public
12.43 km
West Ferris Secondary School
Secondary: Public
8.08 km
École secondaire catholique Algonquin
Secondary: Catholic
12.87 km
Chippewa Secondary School
Secondary: Public
12.11 km
Widdifield Secondary School
Secondary: Public
13.59 km
St Joseph-Scollard Hall Secondary School
Secondary: Catholic
12.77 km


