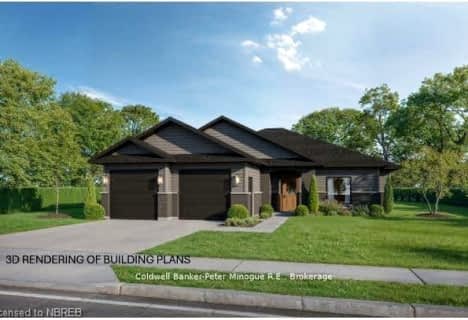
M T Davidson Public School
Elementary: Public
1.27 km
West Ferris Intermediate
Elementary: Public
7.17 km
Our Lady of Fatima Separate School
Elementary: Catholic
7.73 km
Silver Birches Elementary School
Elementary: Public
7.61 km
St Theresa School
Elementary: Catholic
0.82 km
Sunset Park Public School
Elementary: Public
4.09 km
École secondaire publique Odyssée
Secondary: Public
12.03 km
West Ferris Secondary School
Secondary: Public
7.14 km
École secondaire catholique Algonquin
Secondary: Catholic
12.12 km
Chippewa Secondary School
Secondary: Public
11.31 km
Widdifield Secondary School
Secondary: Public
13.09 km
St Joseph-Scollard Hall Secondary School
Secondary: Catholic
12.13 km


