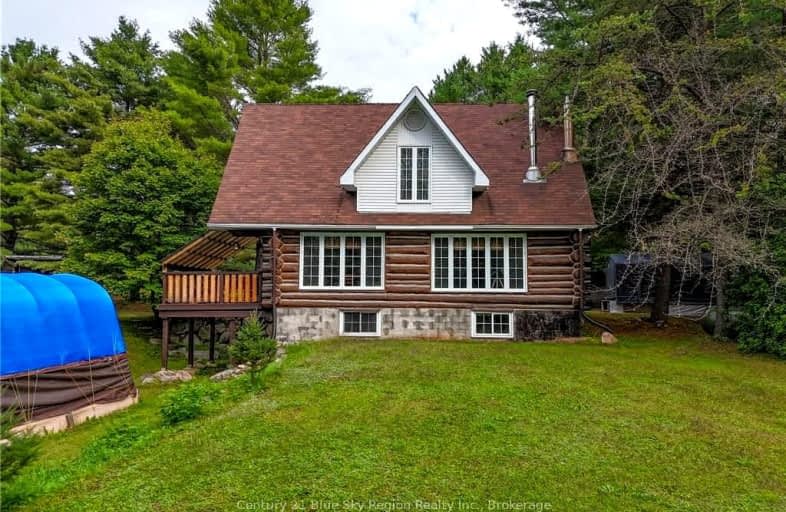Car-Dependent
- Almost all errands require a car.
0
/100
Somewhat Bikeable
- Almost all errands require a car.
15
/100

École secondaire catholique Élisabeth-Bruyère
Elementary: Catholic
16.32 km
École séparée Lorrain
Elementary: Catholic
18.36 km
F.J. McElligott Intermediate School
Elementary: Public
16.84 km
St Victor Separate School
Elementary: Catholic
16.03 km
École séparée Sainte-Anne
Elementary: Catholic
16.26 km
Mattawa District Public School
Elementary: Public
16.60 km
École secondaire catholique Élisabeth-Bruyère
Secondary: Catholic
16.26 km
École secondaire publique Odyssée
Secondary: Public
39.95 km
F J McElligott Secondary School
Secondary: Public
16.80 km
West Ferris Secondary School
Secondary: Public
39.76 km
Widdifield Secondary School
Secondary: Public
41.19 km
St Joseph-Scollard Hall Secondary School
Secondary: Catholic
41.57 km
-
Veteran's Memorial Park
Mattawa ON 16.71km
-
Mattawa & Area Food Bank
450 Hurdman, Mattawa ON P0H 1V0 16.72km -
Scotiabank
346 Main St, Mattawa ON P0H 1V0 16.83km -
Caisse Populaire de Bonfield
230 Yonge Rue, Bonfield ON P0H 1E0 18.35km


