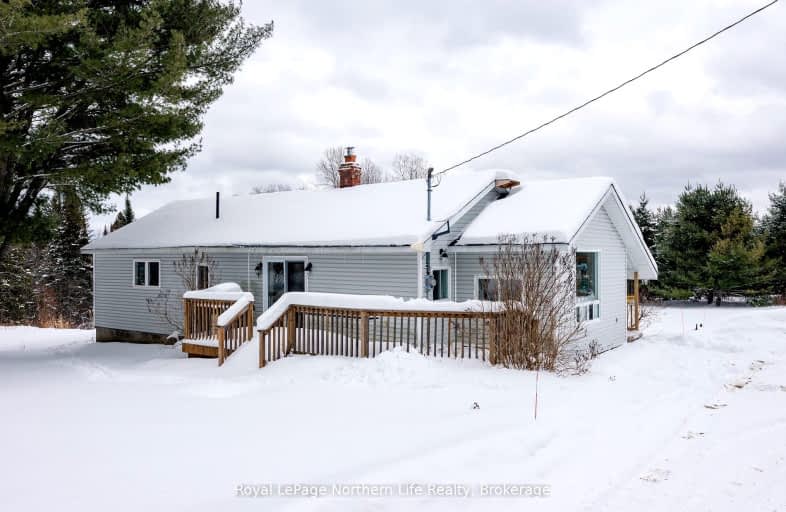Car-Dependent
- Almost all errands require a car.
0
/100
Somewhat Bikeable
- Almost all errands require a car.
8
/100

École secondaire catholique Élisabeth-Bruyère
Elementary: Catholic
14.33 km
École séparée Lorrain
Elementary: Catholic
22.35 km
F.J. McElligott Intermediate School
Elementary: Public
14.65 km
St Victor Separate School
Elementary: Catholic
13.62 km
École séparée Sainte-Anne
Elementary: Catholic
14.28 km
Mattawa District Public School
Elementary: Public
14.23 km
École secondaire catholique Élisabeth-Bruyère
Secondary: Catholic
14.28 km
École secondaire publique Odyssée
Secondary: Public
45.72 km
F J McElligott Secondary School
Secondary: Public
14.62 km
West Ferris Secondary School
Secondary: Public
44.87 km
Widdifield Secondary School
Secondary: Public
47.01 km
St Joseph-Scollard Hall Secondary School
Secondary: Catholic
47.24 km
-
Veteran's Memorial Park
Mattawa ON 14.63km
-
Mattawa & Area Food Bank
450 Hurdman, Mattawa ON P0H 1V0 14.43km -
Scotiabank
346 Main St, Mattawa ON P0H 1V0 14.69km -
Caisse Populaire de Bonfield
230 Yonge Rue, Bonfield ON P0H 1E0 22.26km


