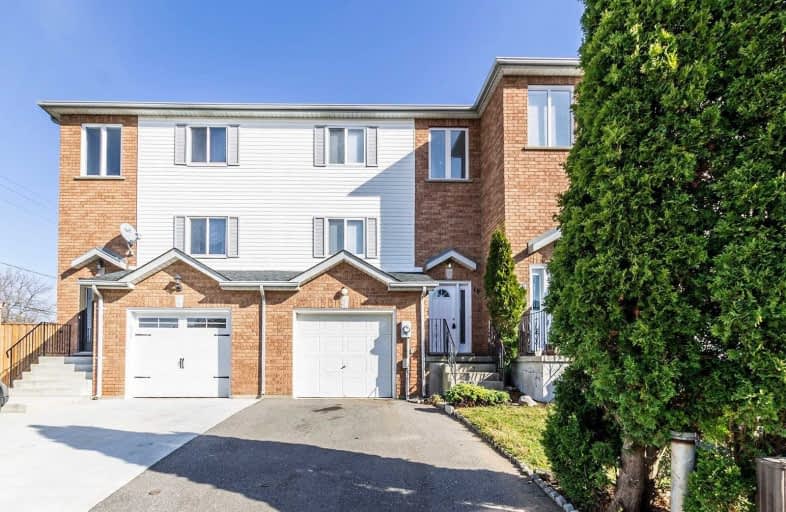
St Peter Catholic Elementary School
Elementary: Catholic
1.59 km
St Margaret Catholic Elementary School
Elementary: Catholic
2.03 km
St Anne Catholic Elementary School
Elementary: Catholic
0.84 km
Chalmers Street Public School
Elementary: Public
2.19 km
St. Teresa of Calcutta Catholic Elementary School
Elementary: Catholic
2.16 km
Clemens Mill Public School
Elementary: Public
2.01 km
Southwood Secondary School
Secondary: Public
4.27 km
Glenview Park Secondary School
Secondary: Public
3.02 km
Galt Collegiate and Vocational Institute
Secondary: Public
2.08 km
Monsignor Doyle Catholic Secondary School
Secondary: Catholic
3.43 km
Jacob Hespeler Secondary School
Secondary: Public
5.50 km
St Benedict Catholic Secondary School
Secondary: Catholic
2.40 km



