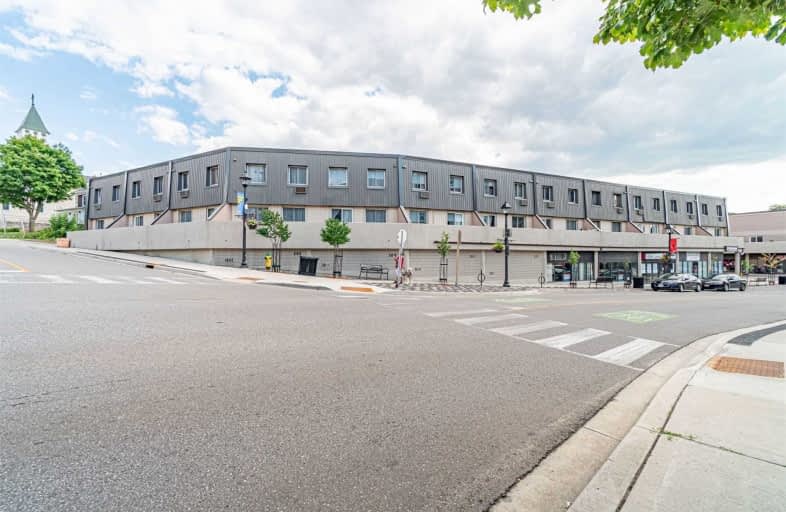Very Walkable
- Most errands can be accomplished on foot.
78
/100
Some Transit
- Most errands require a car.
36
/100
Bikeable
- Some errands can be accomplished on bike.
56
/100

Centennial (Cambridge) Public School
Elementary: Public
1.27 km
Hillcrest Public School
Elementary: Public
0.69 km
St Gabriel Catholic Elementary School
Elementary: Catholic
1.13 km
Our Lady of Fatima Catholic Elementary School
Elementary: Catholic
0.72 km
Hespeler Public School
Elementary: Public
1.30 km
Silverheights Public School
Elementary: Public
1.22 km
ÉSC Père-René-de-Galinée
Secondary: Catholic
6.00 km
Glenview Park Secondary School
Secondary: Public
9.55 km
Galt Collegiate and Vocational Institute
Secondary: Public
7.09 km
Preston High School
Secondary: Public
6.50 km
Jacob Hespeler Secondary School
Secondary: Public
1.76 km
St Benedict Catholic Secondary School
Secondary: Catholic
4.48 km
-
Jacobs Landing
Cambridge ON 0.24km -
Hespeler Optimist Park
640 Ellis Rd, Cambridge ON N3C 3X8 1.29km -
Cambridge Dog Park
750 Maple Grove Rd (Speedsville Road), Cambridge ON 4.3km
-
CIBC Cash Dispenser
289 Hwy 401 E, Cambridge ON N3C 2V4 3.61km -
CIBC
395 Hespeler Rd (at Cambridge Mall), Cambridge ON N1R 6J1 4.42km -
TD Bank Financial Group
Hespler Rd, Cambridge ON 4.92km
More about this building
View 10 Cooper Street, Cambridge

