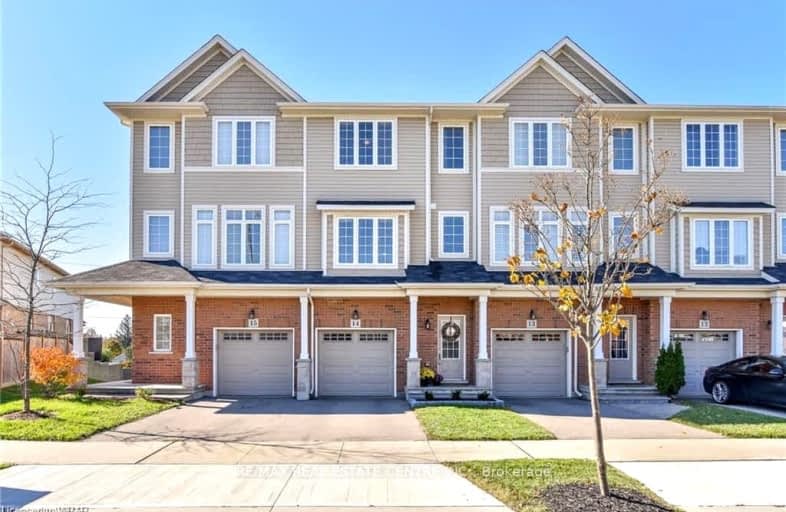Car-Dependent
- Most errands require a car.
48
/100
Some Transit
- Most errands require a car.
35
/100
Bikeable
- Some errands can be accomplished on bike.
52
/100

St Vincent de Paul Catholic Elementary School
Elementary: Catholic
0.94 km
St Anne Catholic Elementary School
Elementary: Catholic
1.81 km
Chalmers Street Public School
Elementary: Public
1.04 km
Stewart Avenue Public School
Elementary: Public
1.59 km
Holy Spirit Catholic Elementary School
Elementary: Catholic
1.21 km
Moffat Creek Public School
Elementary: Public
1.11 km
Southwood Secondary School
Secondary: Public
4.29 km
Glenview Park Secondary School
Secondary: Public
2.03 km
Galt Collegiate and Vocational Institute
Secondary: Public
3.26 km
Monsignor Doyle Catholic Secondary School
Secondary: Catholic
1.81 km
Jacob Hespeler Secondary School
Secondary: Public
7.60 km
St Benedict Catholic Secondary School
Secondary: Catholic
4.51 km
-
Decaro Park
55 Gatehouse Dr, Cambridge ON 1.26km -
Manchester Public School Playground
3.06km -
River Bluffs Park
211 George St N, Cambridge ON 3.3km
-
TD Bank Financial Group
800 Franklin Blvd, Cambridge ON N1R 7Z1 0.52km -
BMO Bank of Montreal
142 Dundas St N, Cambridge ON N1R 5P1 1.23km -
CIBC
11 Main St, Cambridge ON N1R 1V5 2.61km
More about this building
View 100 Chester Drive, Cambridge


