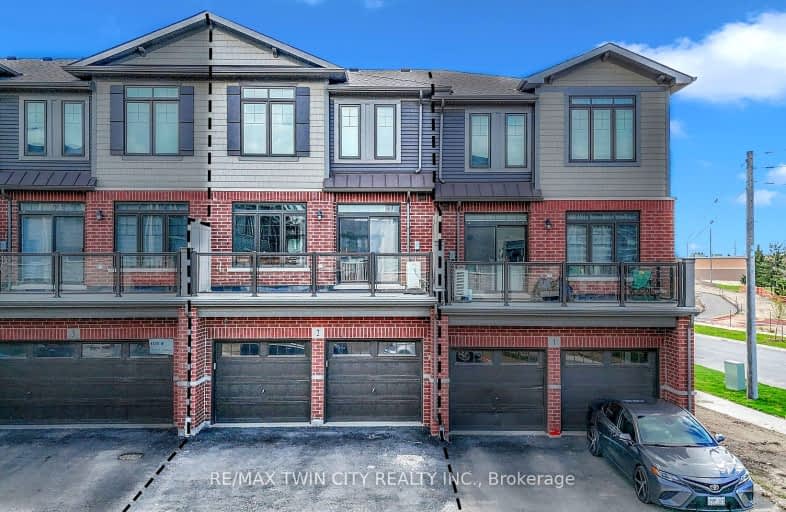Car-Dependent
- Almost all errands require a car.
Some Transit
- Most errands require a car.
Somewhat Bikeable
- Most errands require a car.

Centennial (Cambridge) Public School
Elementary: PublicChrist The King Catholic Elementary School
Elementary: CatholicÉÉC Saint-Noël-Chabanel-Cambridge
Elementary: CatholicWilliam G Davis Public School
Elementary: PublicRyerson Public School
Elementary: PublicHespeler Public School
Elementary: PublicÉSC Père-René-de-Galinée
Secondary: CatholicSouthwood Secondary School
Secondary: PublicGalt Collegiate and Vocational Institute
Secondary: PublicPreston High School
Secondary: PublicJacob Hespeler Secondary School
Secondary: PublicSt Benedict Catholic Secondary School
Secondary: Catholic-
The Keg Steakhouse + Bar - Cambridge
44 Pinebush Rd, Cambridge, ON N1R 8K5 0.34km -
Montana's
40 Pinebush Rd, Cambridge, ON N1R 8K5 0.46km -
Kelsey's Restaurant
561 Hespeler Road, Cambridge, ON N1R 6J4 1.12km
-
McDonald's
22 Pinebush Road, Cambridge, ON N1R 8K5 0.63km -
Tim Hortons
150 Holiday Inn Drive, Cambridge, ON N3C 1Z5 0.75km -
Starbucks
210 Pinebush Rd, Cambridge, ON N1R 8A9 0.82km
-
Walmart
22 Pinebush Road, Cambridge, ON N1R 8K5 0.67km -
Zehrs
400 Conestoga Boulevard, Cambridge, ON N1R 7L7 2.3km -
Shoppers Drug Mart
950 Franklin Boulevard, Cambridge, ON N1R 8R3 2.67km
-
Lone Star Texas Grill
38 Pinebush Road, Cambridge, ON N1R 8K5 0.34km -
The Keg Steakhouse + Bar - Cambridge
44 Pinebush Rd, Cambridge, ON N1R 8K5 0.34km -
Caz's Great Fish!
10 Pinebush Road, Cambridge, ON N1R 5S4 0.36km
-
Smart Centre
22 Pinebush Road, Cambridge, ON N1R 6J5 0.67km -
Cambridge Centre
355 Hespeler Road, Cambridge, ON N1R 7N8 2.31km -
Suzy Shier
70 Pinebush Road, Unit 4, Cambridge, ON N1R 8K5 0.11km
-
Zehrs
180 Holiday Inn Drive, Cambridge, ON N3C 1Z4 0.49km -
Walmart
22 Pinebush Road, Cambridge, ON N1R 8K5 0.67km -
Food Basics
100 Jamieson Parkway, Cambridge, ON N3C 4B3 1.04km
-
LCBO
615 Scottsdale Drive, Guelph, ON N1G 3P4 13.04km -
Downtown Kitchener Ribfest & Craft Beer Show
Victoria Park, Victoria Park, ON N2G 15.34km -
Winexpert Kitchener
645 Westmount Road E, Unit 2, Kitchener, ON N2E 3S3 14.83km
-
Service 1st
193 Pinebush Road, Cambridge, ON N1R 7H8 0.74km -
Active Green & Ross Tire and Auto Centre
1270 Franklin Boulevard, Cambridge, ON N1R 8B7 0.9km -
esso
100 Jamieson Pkwy, Cambridge, ON N3C 4B3 1.03km
-
Galaxy Cinemas Cambridge
355 Hespeler Road, Cambridge, ON N1R 8J9 2.03km -
Landmark Cinemas 12 Kitchener
135 Gateway Park Dr, Kitchener, ON N2P 2J9 5.54km -
Cineplex Cinemas Kitchener and VIP
225 Fairway Road S, Kitchener, ON N2C 1X2 9.67km
-
Idea Exchange
Hespeler, 5 Tannery Street E, Cambridge, ON N3C 2C1 2.18km -
Idea Exchange
50 Saginaw Parkway, Cambridge, ON N1T 1W2 2.65km -
Idea Exchange
435 King Street E, Cambridge, ON N3H 3N1 3.74km
-
Cambridge Memorial Hospital
700 Coronation Boulevard, Cambridge, ON N1R 3G2 3.81km -
Grand River Hospital
3570 King Street E, Kitchener, ON N2A 2W1 7.61km -
Cambridge COVID Vaccination Site
66 Pinebush Rd, Cambridge, ON N1R 8K5 0.23km
-
Jacobs Landing
Cambridge ON 2.4km -
Elgin Street Park
100 ELGIN St (Franklin) 2.58km -
Riverside Park
147 King St W (Eagle St. S.), Cambridge ON N3H 1B5 4.07km
-
TD Bank Financial Group
209 Pinebush Rd, Waterloo ON N1R 7H8 0.89km -
RBC Royal Bank
15 Sheldon Dr, Cambridge ON N1R 6R8 1.24km -
CIBC
395 Hespeler Rd (at Cambridge Mall), Cambridge ON N1R 6J1 2.07km



