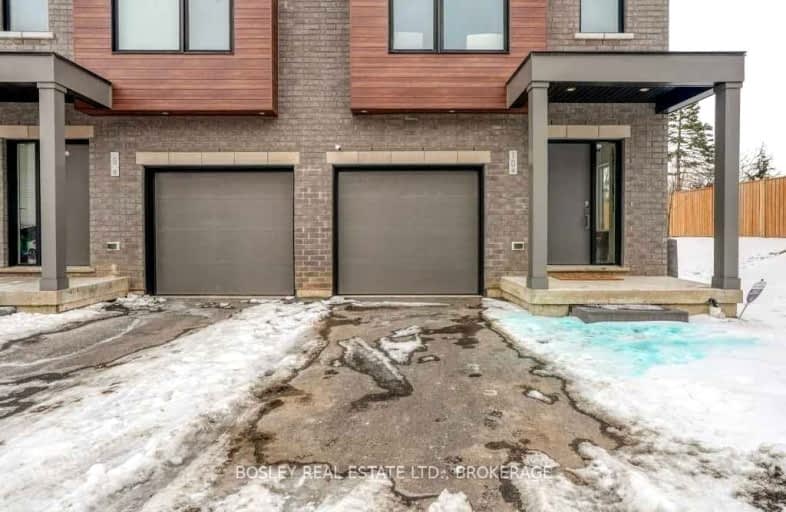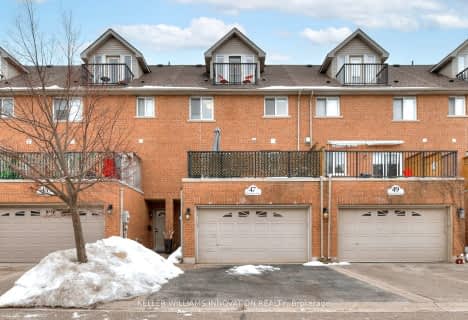Somewhat Walkable
- Some errands can be accomplished on foot.
66
/100
Good Transit
- Some errands can be accomplished by public transportation.
52
/100
Bikeable
- Some errands can be accomplished on bike.
68
/100

St Francis Catholic Elementary School
Elementary: Catholic
0.84 km
Central Public School
Elementary: Public
0.38 km
St Andrew's Public School
Elementary: Public
1.26 km
St Anne Catholic Elementary School
Elementary: Catholic
1.35 km
Chalmers Street Public School
Elementary: Public
0.85 km
Stewart Avenue Public School
Elementary: Public
0.73 km
Southwood Secondary School
Secondary: Public
2.50 km
Glenview Park Secondary School
Secondary: Public
0.92 km
Galt Collegiate and Vocational Institute
Secondary: Public
1.86 km
Monsignor Doyle Catholic Secondary School
Secondary: Catholic
1.69 km
Jacob Hespeler Secondary School
Secondary: Public
7.07 km
St Benedict Catholic Secondary School
Secondary: Catholic
4.21 km
-
Dalton Court
Cambridge ON 0.93km -
Cambridge Vetran's Park
Grand Ave And North St, Cambridge ON 1.05km -
River Bluffs Park
211 George St N, Cambridge ON 1.75km
-
CIBC
1125 Main St (at Water St), Cambridge ON N1R 5S7 0.86km -
BMO Bank of Montreal
142 Dundas St N, Cambridge ON N1R 5P1 1km -
Grand River Credit Union
385 Hespeler Rd, Cambridge ON 4.34km
More about this building
View 107 Concession Street, Cambridge





