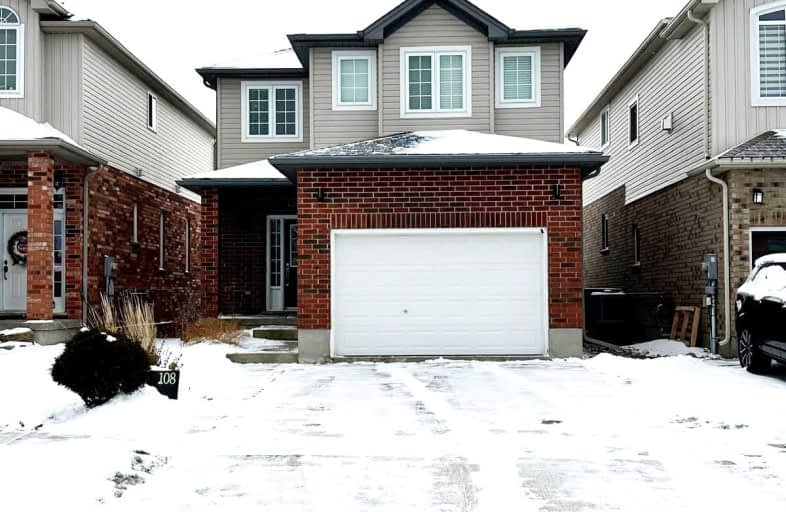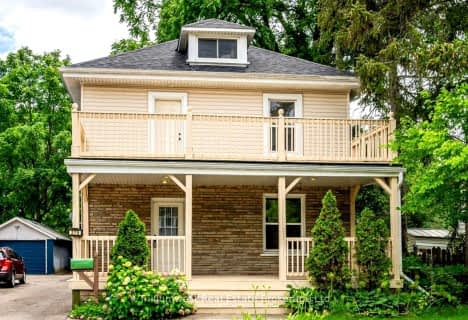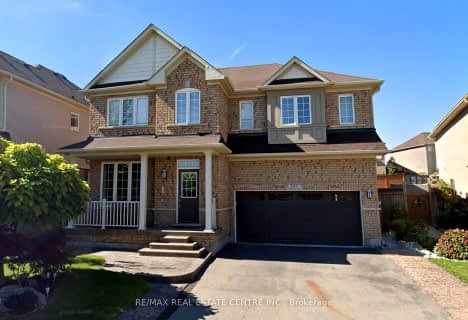Car-Dependent
- Almost all errands require a car.
12
/100
Somewhat Bikeable
- Most errands require a car.
30
/100

St Francis Catholic Elementary School
Elementary: Catholic
2.88 km
St Vincent de Paul Catholic Elementary School
Elementary: Catholic
1.84 km
Chalmers Street Public School
Elementary: Public
2.57 km
Stewart Avenue Public School
Elementary: Public
2.80 km
Holy Spirit Catholic Elementary School
Elementary: Catholic
1.21 km
Moffat Creek Public School
Elementary: Public
0.91 km
W Ross Macdonald Provincial Secondary School
Secondary: Provincial
8.58 km
Southwood Secondary School
Secondary: Public
5.49 km
Glenview Park Secondary School
Secondary: Public
3.05 km
Galt Collegiate and Vocational Institute
Secondary: Public
5.14 km
Monsignor Doyle Catholic Secondary School
Secondary: Catholic
2.18 km
St Benedict Catholic Secondary School
Secondary: Catholic
6.48 km
-
Cambridge Vetran's Park
Grand Ave And North St, Cambridge ON 4.45km -
Playfit Kids Club
366 Hespeler Rd, Cambridge ON N1R 6J6 7.3km -
Dumfries Conservation Area
Dunbar Rd, Cambridge ON 7.77km
-
RBC Royal Bank
311 Dundas St S (at Franklin Blvd), Cambridge ON N1T 1P8 2.22km -
Scotiabank
115 Christopher Dr, Cambridge ON N1R 4S1 2.46km -
President's Choice Financial Pavilion and ATM
200 Franklin Blvd, Cambridge ON N1R 8N8 2.55km






