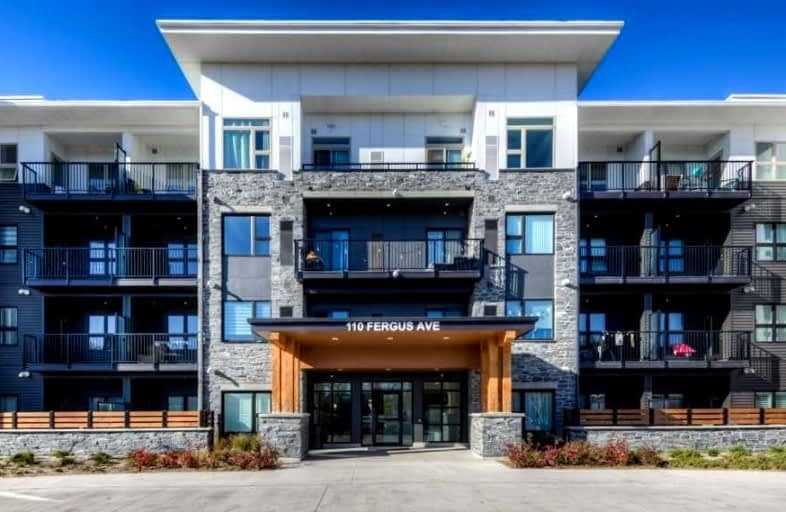
St Aloysius Catholic Elementary School
Elementary: CatholicSt Daniel Catholic Elementary School
Elementary: CatholicHoward Robertson Public School
Elementary: PublicSunnyside Public School
Elementary: PublicWilson Avenue Public School
Elementary: PublicFranklin Public School
Elementary: PublicRosemount - U Turn School
Secondary: PublicEastwood Collegiate Institute
Secondary: PublicHuron Heights Secondary School
Secondary: PublicGrand River Collegiate Institute
Secondary: PublicSt Mary's High School
Secondary: CatholicCameron Heights Collegiate Institute
Secondary: Public- 2 bath
- 2 bed
- 800 sqft
808-260 Sheldon Avenue North, Kitchener, Ontario • N2H 6P2 • Kitchener
- 2 bath
- 2 bed
- 1000 sqft
409-3227 King Street East, Kitchener, Ontario • N2A 1B1 • Kitchener
- 1 bath
- 2 bed
- 700 sqft
606-260 Sheldon Avenue North, Kitchener, Ontario • N2H 6P2 • Kitchener














